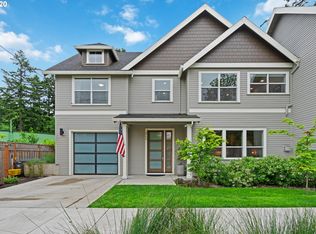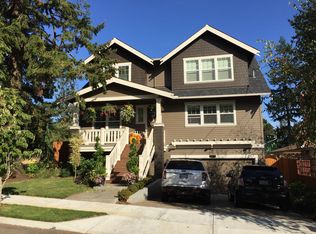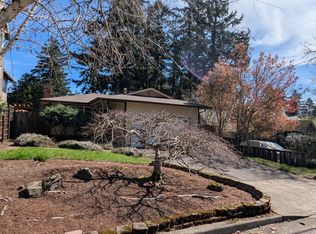Sold
$695,000
7208 SW 28th Ave, Portland, OR 97219
3beds
2,054sqft
Residential
Built in 2017
2,613.6 Square Feet Lot
$682,600 Zestimate®
$338/sqft
$3,390 Estimated rent
Home value
$682,600
$635,000 - $730,000
$3,390/mo
Zestimate® history
Loading...
Owner options
Explore your selling options
What's special
Is this the unicorn you've been looking for?? Built in 2017 with all the bells and whistles, nestled just three blocks from Multnomah Village and less than a mile from Hillsdale...this house is a W.I.N.N.E.R. A tankless water heater, zoned/ductless heat pump, double-paned windows and more contribute to the perfect home energy score of 10! This home has been impeccably maintained and gently lived in. The great room flows from comfy living room, to spacious dining area, to gorgeous kitchen with quartz countertops and island and stainless Jenn Air Professional Series appliances. The luxurious primary features a first-class bathroom with double sinks, huge soaking tub and super-sized walk-in shower...not to mention the large walk-in closet. Bedrooms two and three are also substantial, easily doubling as library, media room, home office, or guest space. A low-maintenance, private patio offers an area to garden, play, or relax outside, in peace and quiet. Walkable to both Multnomah's and Hillsdale's shops and restaurants, near all three public schools, incredible proximity to downtown, Beaverton, and Lake Oswego. This home is truly a must-see. [Home Energy Score = 10. HES Report at https://rpt.greenbuildingregistry.com/hes/OR10187097]
Zillow last checked: 8 hours ago
Listing updated: June 21, 2025 at 06:17am
Listed by:
Linda Venti 503-780-1468,
Windermere Realty Trust
Bought with:
Jason Maycumber, 200302022
Redfin
Source: RMLS (OR),MLS#: 271939047
Facts & features
Interior
Bedrooms & bathrooms
- Bedrooms: 3
- Bathrooms: 3
- Full bathrooms: 2
- Partial bathrooms: 1
- Main level bathrooms: 1
Primary bedroom
- Features: Bathroom, Walkin Closet, Walkin Shower, Wallto Wall Carpet
- Level: Upper
- Area: 208
- Dimensions: 16 x 13
Bedroom 2
- Features: Wallto Wall Carpet
- Level: Upper
- Area: 231
- Dimensions: 21 x 11
Bedroom 3
- Features: Wallto Wall Carpet
- Level: Upper
- Area: 176
- Dimensions: 16 x 11
Dining room
- Features: Engineered Hardwood
- Level: Main
- Area: 130
- Dimensions: 13 x 10
Kitchen
- Features: Builtin Range, Builtin Refrigerator, Dishwasher, Disposal, Engineered Hardwood, Quartz
- Level: Main
- Area: 156
- Width: 12
Living room
- Features: Fireplace, Engineered Hardwood
- Level: Main
- Area: 156
- Dimensions: 13 x 12
Heating
- Ductless, Heat Pump, Zoned, Fireplace(s), Mini Split
Cooling
- Heat Pump
Appliances
- Included: Built-In Range, Built-In Refrigerator, Dishwasher, Disposal, Gas Appliances, Stainless Steel Appliance(s), Washer/Dryer, Tankless Water Heater
- Laundry: Laundry Room
Features
- Quartz, Soaking Tub, Bathroom, Walk-In Closet(s), Walkin Shower, Kitchen Island, Tile
- Flooring: Engineered Hardwood, Wall to Wall Carpet
- Windows: Double Pane Windows
- Basement: Crawl Space
- Number of fireplaces: 1
- Fireplace features: Gas
Interior area
- Total structure area: 2,054
- Total interior livable area: 2,054 sqft
Property
Parking
- Total spaces: 1
- Parking features: Driveway, On Street, Garage Door Opener, Attached
- Attached garage spaces: 1
- Has uncovered spaces: Yes
Features
- Stories: 2
Lot
- Size: 2,613 sqft
- Features: Level, SqFt 0K to 2999
Details
- Parcel number: R673430
Construction
Type & style
- Home type: SingleFamily
- Architectural style: Contemporary
- Property subtype: Residential
- Attached to another structure: Yes
Materials
- Cement Siding
- Foundation: Concrete Perimeter
- Roof: Composition
Condition
- Approximately
- New construction: No
- Year built: 2017
Utilities & green energy
- Gas: Gas
- Sewer: Public Sewer
- Water: Public
Community & neighborhood
Location
- Region: Portland
- Subdivision: Multnomah
Other
Other facts
- Listing terms: Cash,Conventional
- Road surface type: Paved
Price history
| Date | Event | Price |
|---|---|---|
| 6/20/2025 | Sold | $695,000$338/sqft |
Source: | ||
| 5/9/2025 | Pending sale | $695,000$338/sqft |
Source: | ||
| 5/2/2025 | Listed for sale | $695,000+8.2%$338/sqft |
Source: | ||
| 10/30/2020 | Sold | $642,500+1.6%$313/sqft |
Source: | ||
| 9/24/2020 | Pending sale | $632,500$308/sqft |
Source: Keller Williams-PDX Central #20212475 | ||
Public tax history
| Year | Property taxes | Tax assessment |
|---|---|---|
| 2025 | $8,507 +3.7% | $316,030 +3% |
| 2024 | $8,202 +4% | $306,830 +3% |
| 2023 | $7,887 +2.2% | $297,900 +3% |
Find assessor info on the county website
Neighborhood: Multnomah
Nearby schools
GreatSchools rating
- 9/10Hayhurst Elementary SchoolGrades: K-8Distance: 1.3 mi
- 8/10Ida B. Wells-Barnett High SchoolGrades: 9-12Distance: 0.8 mi
- 6/10Gray Middle SchoolGrades: 6-8Distance: 0.7 mi
Schools provided by the listing agent
- Elementary: Hayhurst
- Middle: Robert Gray
- High: Ida B Wells
Source: RMLS (OR). This data may not be complete. We recommend contacting the local school district to confirm school assignments for this home.
Get a cash offer in 3 minutes
Find out how much your home could sell for in as little as 3 minutes with a no-obligation cash offer.
Estimated market value
$682,600
Get a cash offer in 3 minutes
Find out how much your home could sell for in as little as 3 minutes with a no-obligation cash offer.
Estimated market value
$682,600


