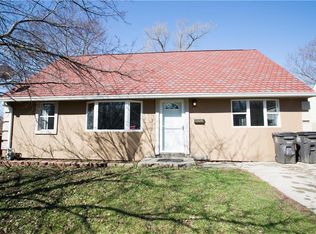Charming 4 Bedroom, 1 Bath Home in Des Moines. Conveniently located just mins from schools, restaurants, the Des Moines Airport, Blank Park Zoo. The entrance opens into the living room, featuring large windows and updated paint and flooring. The kitchen includes many updates such as newer SS apps, modern backsplash, and a huge pantry with a sliding vintage barn door. The dining area connects to the kitchen and sliding glass doors offer great backyard views and access to the deck. Two of the bedrooms are also located on the main level and are a decent size with connecting closets. The full bath is just off the hall and has a shower/ tub combo. The upstairs loft level is split into the remaining two bedrooms and both feature larger closets. The basement is semi-finished and includes the laundry room, partial finished living space, and unfinished storage space. Unfenced yard. No Smoking on premise. Pet Policy: 2 small pets 25lbs or less for an additional $50/pet/month and one time nonrefundable pet fee of $300. Application fee $50/adult. Lease Admin Fee $150 due at move-in.. Resident Benefits Package: $30 All Renters Warehouse Iowa residents are enrolled in the Resident Benefits Package (RBP) which includes HVAC air filter delivery (for applicable properties), utility concierge service making utility connection a breeze during your move-in, our best-in-class resident rewards program, and much more! More details upon application. Deposit depends on background and credit. Contact me with additional questions. Gabe Mitchell - Leasing Adviser, Renters Warehouse Iowa. Licensed in the State of Iowa 12 month minimum, background and credit check required. $50 application fee per adult.
This property is off market, which means it's not currently listed for sale or rent on Zillow. This may be different from what's available on other websites or public sources.

