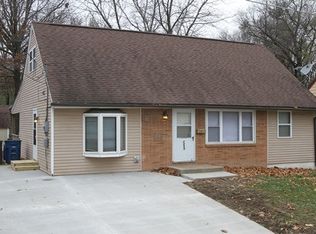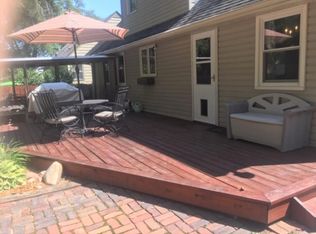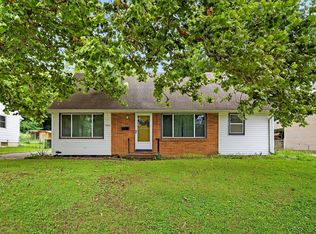Complete remodel w/ new kitchen, new bath, 1st floor laundry room, carpet, flooring, birch cabinetry, all new interior plumbing lines, paint, painted trim, ceiling fans, doors & more! Main floor features living area & bedroom+ gleaming hardwood floors. All new kitchen/bath cabinetry+drawers, counter tops, vinyl plank flooring, wood back-splash, deep SS sink & there is an addition for the dining area+gas line for the stove. Upstairs has 2 large bedrooms w/ new carpet & paint. Roof approx 3 yrs old, extra parking w/ double drive, covered carport, enclosed back porch on 1/4 of an acre w/ partially fenced yard on tree lined street. Wonderful location blocks to Blank Park Zoo & Golf+Morris Elementary School w/ Quick commute to anywhere in the metro!
This property is off market, which means it's not currently listed for sale or rent on Zillow. This may be different from what's available on other websites or public sources.



