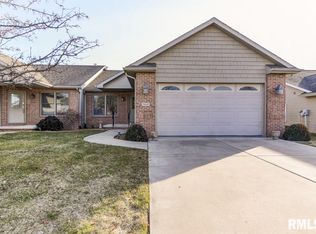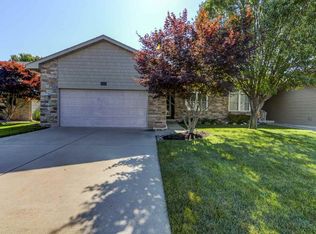Sold for $275,000
$275,000
7208 Preston Dr, Springfield, IL 62711
3beds
1,888sqft
Single Family Residence, Residential
Built in 2005
6,300 Square Feet Lot
$298,000 Zestimate®
$146/sqft
$2,192 Estimated rent
Home value
$298,000
$283,000 - $313,000
$2,192/mo
Zestimate® history
Loading...
Owner options
Explore your selling options
What's special
NEW ROOF MARCH 2024! This one is sure to wow you with its vaulted ceilings, arched doorways, and gas fireplace that is the center of attention. Every room painted in 2023. The custom kitchen boasts hickory cabinets with new shelving, a breakfast bar, ample counter space, a new dishwasher and a sizable pantry. The open layout seamlessly flows into the formal dining area. Access the fenced yard through the sliding door in the dining room to a deck perfect for entertaining or enjoying your morning coffee. Beautiful hardwood flooring throughout. The primary suite features a sizeable walk-in closet, whirlpool tub, and separate shower. The third bedroom conveniently connects to a second full bathroom through pocket doors that has new flooring. Both bathrooms have new sinks. New ceiling fans in both guest bathrooms as well as the dining room. SPACIOUS laundry room. Impressive freshly painted & newly epoxied two-car garage with storage and built-ins for added convenience. Super close to the Golf Course! This home has been pre-inspected for buyer peace of mind. HOA includes access to Piper Glen swimming pool.
Zillow last checked: 8 hours ago
Listing updated: April 29, 2024 at 01:17pm
Listed by:
Ketki Arya Mobl:217-720-8683,
The Real Estate Group, Inc.
Bought with:
Jane Hay, 475117683
The Real Estate Group, Inc.
Source: RMLS Alliance,MLS#: CA1028104 Originating MLS: Capital Area Association of Realtors
Originating MLS: Capital Area Association of Realtors

Facts & features
Interior
Bedrooms & bathrooms
- Bedrooms: 3
- Bathrooms: 2
- Full bathrooms: 2
Bedroom 1
- Level: Main
- Dimensions: 13ft 6in x 15ft 1in
Bedroom 2
- Level: Main
- Dimensions: 12ft 9in x 10ft 11in
Bedroom 3
- Level: Main
- Dimensions: 12ft 9in x 11ft 2in
Other
- Level: Main
- Dimensions: 10ft 1in x 14ft 8in
Kitchen
- Level: Main
- Dimensions: 13ft 11in x 14ft 9in
Living room
- Level: Main
- Dimensions: 16ft 1in x 19ft 1in
Main level
- Area: 1888
Heating
- Forced Air
Cooling
- Central Air
Appliances
- Included: Dishwasher, Disposal, Dryer, Range, Refrigerator, Washer
Features
- Ceiling Fan(s), Vaulted Ceiling(s)
- Basement: Crawl Space,None
- Number of fireplaces: 1
Interior area
- Total structure area: 1,888
- Total interior livable area: 1,888 sqft
Property
Parking
- Total spaces: 2
- Parking features: Attached
- Attached garage spaces: 2
Features
- Patio & porch: Deck
- Spa features: Bath
Lot
- Size: 6,300 sqft
- Dimensions: 45 x 140
- Features: Level
Details
- Parcel number: 2906.0106036
Construction
Type & style
- Home type: SingleFamily
- Architectural style: Ranch
- Property subtype: Single Family Residence, Residential
Materials
- Brick
- Roof: Shingle
Condition
- New construction: No
- Year built: 2005
Utilities & green energy
- Sewer: Public Sewer
- Water: Public
- Utilities for property: Cable Available
Community & neighborhood
Location
- Region: Springfield
- Subdivision: Piper Glen
HOA & financial
HOA
- Has HOA: Yes
- HOA fee: $250 annually
Other
Other facts
- Road surface type: Paved
Price history
| Date | Event | Price |
|---|---|---|
| 4/29/2024 | Sold | $275,000+4.2%$146/sqft |
Source: | ||
| 3/27/2024 | Pending sale | $264,000$140/sqft |
Source: | ||
| 3/25/2024 | Listed for sale | $264,000+6%$140/sqft |
Source: | ||
| 3/9/2023 | Listing removed | -- |
Source: Owner Report a problem | ||
| 3/6/2023 | Listed for sale | $249,000+38.3%$132/sqft |
Source: Owner Report a problem | ||
Public tax history
| Year | Property taxes | Tax assessment |
|---|---|---|
| 2024 | $5,986 +8.8% | $86,636 +18.9% |
| 2023 | $5,500 +3.5% | $72,885 +5.4% |
| 2022 | $5,312 +13.1% | $69,138 +3.9% |
Find assessor info on the county website
Neighborhood: 62711
Nearby schools
GreatSchools rating
- 9/10Glenwood Elementary SchoolGrades: K-4Distance: 0.6 mi
- 7/10Glenwood Middle SchoolGrades: 7-8Distance: 2.6 mi
- 7/10Glenwood High SchoolGrades: 9-12Distance: 0.7 mi
Get pre-qualified for a loan
At Zillow Home Loans, we can pre-qualify you in as little as 5 minutes with no impact to your credit score.An equal housing lender. NMLS #10287.

