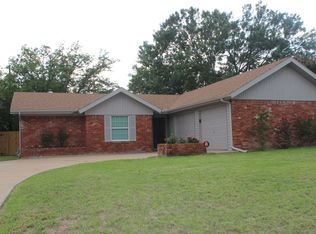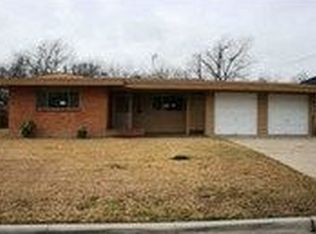Cozy, charming modern home in Ridglea community. Come in to an updated galley kitchen, with it's gas stove and granite counters. The laundry room is spacious with enough to put anything else extra to put away. Your family room is big enough to enjoy gatherings while eating and entertaining. Your back yard has enough space for whatever else you want to add, pool, or outdoor kitchen, go take a look and imagine it.
This property is off market, which means it's not currently listed for sale or rent on Zillow. This may be different from what's available on other websites or public sources.

