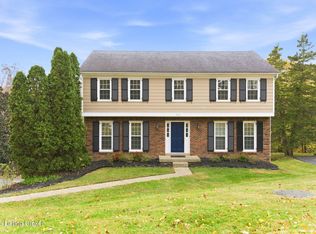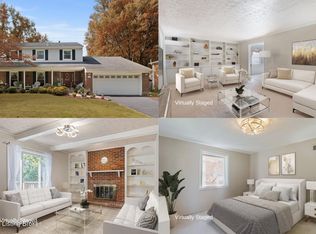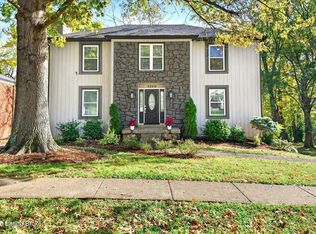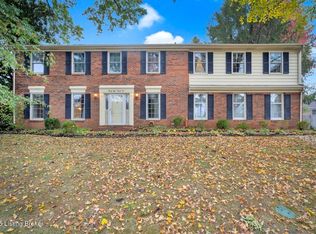Circle drive way, HARDWOOD FLOORS throughout the first level, CARPET in the bedrooms and lower level, KITCHEN features custom cabinetry by Century, granite, pantry closet, stainless appliances, large eating area and subway tile backsplash - Large family room with vaulted ceiling, fireplace, and built-in cabinets - Spacious Living room/Office off the entry with lots of natural light - Formal Dining Room with more of those beautiful hardwood floors, First floor master suite features a vaulted ceiling, ceiling fan, MASTER BATH with white cabinets, marble top, double sinks, tile floors, tiled shower, and walk-in closet, lower level features a BEDROOM with massive walk-in closet, family room with a fireplace, Unfinished storage space.
For sale
$449,900
7208 Iron Gate Ct, Green Spring, KY 40241
4beds
2,462sqft
Est.:
Single Family Residence
Built in 1972
0.3 Acres Lot
$438,100 Zestimate®
$183/sqft
$-- HOA
What's special
- 238 days |
- 1,263 |
- 61 |
Zillow last checked: 8 hours ago
Listing updated: November 11, 2025 at 10:40am
Listed by:
Hiva Golparvar 502-645-3053,
United Real Estate Louisville
Source: GLARMLS,MLS#: 1686410
Tour with a local agent
Facts & features
Interior
Bedrooms & bathrooms
- Bedrooms: 4
- Bathrooms: 2
- Full bathrooms: 2
Primary bedroom
- Level: First
Bedroom
- Level: First
Bedroom
- Level: First
Bedroom
- Level: Basement
Primary bathroom
- Level: First
Full bathroom
- Level: First
Dining area
- Level: First
Dining room
- Level: First
Family room
- Level: Basement
Great room
- Level: First
Kitchen
- Level: First
Laundry
- Level: Basement
Living room
- Level: First
Heating
- Forced Air, Natural Gas
Cooling
- Central Air
Features
- Basement: Walkout Part Fin
- Number of fireplaces: 2
Interior area
- Total structure area: 1,860
- Total interior livable area: 2,462 sqft
- Finished area above ground: 1,860
- Finished area below ground: 602
Property
Parking
- Total spaces: 2
- Parking features: Attached, Entry Rear, Driveway
- Attached garage spaces: 2
- Has uncovered spaces: Yes
Features
- Stories: 1
- Patio & porch: Deck
- Fencing: None
Lot
- Size: 0.3 Acres
- Features: Cul-De-Sac
Details
- Parcel number: 160201180000
Construction
Type & style
- Home type: SingleFamily
- Architectural style: Ranch
- Property subtype: Single Family Residence
Materials
- Brick
- Foundation: Concrete Perimeter
- Roof: Shingle
Condition
- Year built: 1972
Utilities & green energy
- Sewer: Public Sewer
- Water: Public
- Utilities for property: Electricity Connected, Natural Gas Connected
Community & HOA
Community
- Subdivision: Greenspring
HOA
- Has HOA: No
Location
- Region: Green Spring
Financial & listing details
- Price per square foot: $183/sqft
- Tax assessed value: $307,000
- Annual tax amount: $3,853
- Date on market: 10/29/2025
- Electric utility on property: Yes
Estimated market value
$438,100
$416,000 - $460,000
$2,412/mo
Price history
Price history
| Date | Event | Price |
|---|---|---|
| 10/29/2025 | Listed for sale | $449,900$183/sqft |
Source: | ||
| 10/23/2025 | Contingent | $449,900$183/sqft |
Source: | ||
| 7/14/2025 | Listed for sale | $449,900$183/sqft |
Source: | ||
| 7/7/2025 | Contingent | $449,900$183/sqft |
Source: | ||
| 6/4/2025 | Listed for sale | $449,900$183/sqft |
Source: | ||
Public tax history
Public tax history
| Year | Property taxes | Tax assessment |
|---|---|---|
| 2021 | $3,853 +8.9% | $307,000 |
| 2020 | $3,537 | $307,000 |
| 2019 | $3,537 +3.7% | $307,000 |
Find assessor info on the county website
BuyAbility℠ payment
Est. payment
$2,646/mo
Principal & interest
$2148
Property taxes
$341
Home insurance
$157
Climate risks
Neighborhood: Green Spring
Nearby schools
GreatSchools rating
- 8/10Dunn Elementary SchoolGrades: K-5Distance: 2.7 mi
- 5/10Kammerer Middle SchoolGrades: 6-8Distance: 2.2 mi
- 8/10Ballard High SchoolGrades: 9-12Distance: 2.3 mi
- Loading
- Loading




