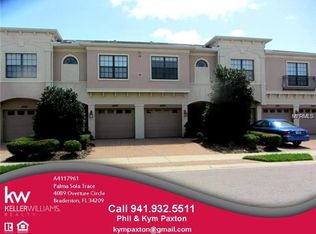This is a beautifully decorated and kept Carlisle unit in Palma Sola Trace Condominiums. It features a combination of ceramic tile and carpet, and features a town home style structure with 3 bedrooms and 2 baths up, kitchen and family room down with half bath.
This property is off market, which means it's not currently listed for sale or rent on Zillow. This may be different from what's available on other websites or public sources.
