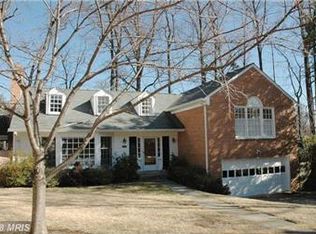Fabulous Edgemoor Colonial in the Walt Whitman School District! The 5,119 square feet interior includes: a formal living room with fireplace, dining room with built in china cabinet, large eat-in kitchen with beautiful backyard views, family room with fireplace & French doors opening to patio, office and powder room on the main level; five bedrooms and three full bathrooms , including spacious owners' suite with balcony, and laundry on the upper level; and Rec room, full bathroom and plenty of storage on the lower level. This home is located on a beautiful 20,698 Square Foot Lot with mature landscaping. The backyard includes a lovely patio and built in seating. 10 minute walk to Bethesda Row shops & restaurants & Metro! Rent includes weekly professional lawn service, including mowing, raking and lawn cleanup and gutter cleaning! Available partially furnished as shown, if interested.
This property is off market, which means it's not currently listed for sale or rent on Zillow. This may be different from what's available on other websites or public sources.
