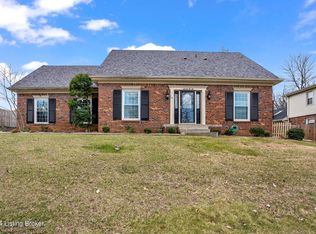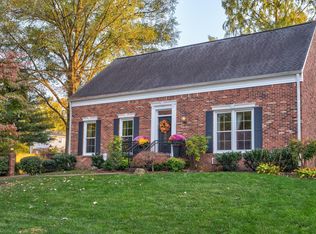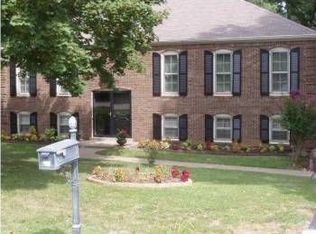Sold for $330,000 on 07/26/23
$330,000
7208 Edcoe Rd, Spring Mill, KY 40228
4beds
2,866sqft
Single Family Residence
Built in 1973
10,454.4 Square Feet Lot
$359,600 Zestimate®
$115/sqft
$2,365 Estimated rent
Home value
$359,600
$342,000 - $378,000
$2,365/mo
Zestimate® history
Loading...
Owner options
Explore your selling options
What's special
Fantastic opportunity for home buyers! Located in the Spring Mill subdivision, this 2-story home has 4 bedrooms and 2 ½ baths with luxury vinyl throughout, excluding ceramic flooring in the kitchen, half bath, and upstairs hall bath. As you enter the home, you immediately notice the glass French doors that lead into the formal living room which could be used as an office, plus there is also a family room with a fireplace which could be used as additional seating/entertaining area. There is also a dining room with chair rail, and crown molding. In the eat-in kitchen, there are plenty of white cabinets, granite countertops, ceramic backsplash, pantry, and stainless-steel appliances which remain. From the kitchen, there is an extremely large family room with a beautifully- stained wood vaulted ceiling, skylights (replaced 2022), gas fireplace, and a bay window that overlooks the freshly painted, large wood deck. Upstairs is a very large primary bedroom with crown molding and a nice primary bath with white cabinets, granite countertop, walk-in closet, updated tub/shower with ceramic walls and built-in shelving. The other 3 bedrooms are great sizes and have wonderful closet space. There is also a laundry chute! In the basement is additional living space that could be used as a family/hobby/play room. Outside is a large, fully-fenced backyard. This house has an amazing amount of living/storage space, has been well-maintained, freshly painted throughout, and is in move-in condition. Do not miss your chance and schedule your showing today!
Zillow last checked: 8 hours ago
Listing updated: January 27, 2025 at 04:09am
Listed by:
Jude McConnell 502-451-4107,
The Breland Group,
Julie C McConnell 502-315-9541
Bought with:
Melissa F Seelow, 220060
Semonin REALTORS
Source: GLARMLS,MLS#: 1639273
Facts & features
Interior
Bedrooms & bathrooms
- Bedrooms: 4
- Bathrooms: 3
- Full bathrooms: 2
- 1/2 bathrooms: 1
Primary bedroom
- Level: Second
- Area: 240
- Dimensions: 12.00 x 20.00
Bedroom
- Level: Second
- Area: 156
- Dimensions: 13.00 x 12.00
Bedroom
- Description: Eat in Kitchen
- Level: Second
- Area: 110
- Dimensions: 11.00 x 10.00
Bedroom
- Level: Second
- Area: 143
- Dimensions: 13.00 x 11.00
Primary bathroom
- Level: Second
- Area: 133
- Dimensions: 19.00 x 7.00
Full bathroom
- Level: Second
- Area: 80
- Dimensions: 10.00 x 8.00
Half bathroom
- Level: First
- Area: 25
- Dimensions: 5.00 x 5.00
Full bathroom
- Level: Second
- Area: 80
- Dimensions: 10.00 x 8.00
Dining room
- Level: First
- Area: 132
- Dimensions: 11.00 x 12.00
Family room
- Level: Basement
- Area: 176
- Dimensions: 11.00 x 16.00
Family room
- Description: BRICK FIREPLACE
- Level: First
- Area: 187
- Dimensions: 11.00 x 17.00
Foyer
- Level: First
- Area: 96
- Dimensions: 12.00 x 8.00
Great room
- Description: BRICK FIREPLACE
- Level: First
- Area: 340
- Dimensions: 17.00 x 20.00
Kitchen
- Description: FIREPLACE
- Level: First
- Area: 156
- Dimensions: 13.00 x 12.00
Laundry
- Level: Basement
- Area: 108
- Dimensions: 12.00 x 9.00
Living room
- Description: Formal
- Level: First
- Area: 176
- Dimensions: 16.00 x 11.00
Heating
- Forced Air, Natural Gas
Cooling
- Central Air
Features
- Basement: Partially Finished,Walkout Part Fin
- Number of fireplaces: 2
Interior area
- Total structure area: 2,690
- Total interior livable area: 2,866 sqft
- Finished area above ground: 2,690
- Finished area below ground: 176
Property
Parking
- Total spaces: 2
- Parking features: Attached, Entry Side, Lower Level, Driveway
- Attached garage spaces: 2
- Has uncovered spaces: Yes
Features
- Stories: 2
- Patio & porch: Deck
- Fencing: Privacy,Full,Wood
Lot
- Size: 10,454 sqft
- Dimensions: < 1/2 ACRE
- Features: Corner Lot
Details
- Parcel number: 20020035000
Construction
Type & style
- Home type: SingleFamily
- Architectural style: Traditional
- Property subtype: Single Family Residence
Materials
- Vinyl Siding, Brick Veneer
- Foundation: Crawl Space, Concrete Blk
- Roof: Shingle
Condition
- Year built: 1973
Utilities & green energy
- Sewer: Public Sewer
- Water: Public
- Utilities for property: Electricity Connected, Natural Gas Connected
Community & neighborhood
Location
- Region: Spring Mill
- Subdivision: Spring Mill
HOA & financial
HOA
- Has HOA: No
Price history
| Date | Event | Price |
|---|---|---|
| 7/26/2023 | Sold | $330,000+3.2%$115/sqft |
Source: | ||
| 6/23/2023 | Pending sale | $319,900$112/sqft |
Source: | ||
| 6/21/2023 | Listed for sale | $319,900+40.9%$112/sqft |
Source: | ||
| 9/27/2018 | Listing removed | $227,000$79/sqft |
Source: RE/MAX ADVANTAGE #1506062 | ||
| 7/5/2018 | Price change | $227,000-1.3%$79/sqft |
Source: RE/MAX ADVANTAGE #1506062 | ||
Public tax history
| Year | Property taxes | Tax assessment |
|---|---|---|
| 2021 | $2,619 +7.4% | $205,410 |
| 2020 | $2,438 | $205,410 |
| 2019 | $2,438 +10.9% | $205,410 |
Find assessor info on the county website
Neighborhood: Spring Mill
Nearby schools
GreatSchools rating
- 4/10Smyrna Elementary SchoolGrades: PK-5Distance: 0.6 mi
- 2/10Marion C. Moore SchoolGrades: 6-12Distance: 0.4 mi

Get pre-qualified for a loan
At Zillow Home Loans, we can pre-qualify you in as little as 5 minutes with no impact to your credit score.An equal housing lender. NMLS #10287.
Sell for more on Zillow
Get a free Zillow Showcase℠ listing and you could sell for .
$359,600
2% more+ $7,192
With Zillow Showcase(estimated)
$366,792

