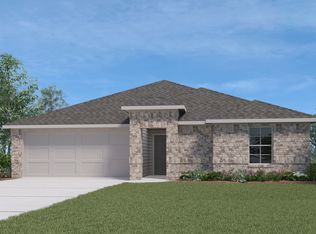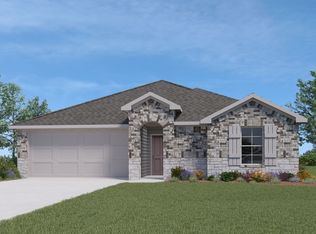Sold on 06/13/25
Price Unknown
7208 Canadian Dr, China Spring, TX 76633
3beds
1,495sqft
Single Family Residence
Built in 2023
7,318.08 Square Feet Lot
$274,800 Zestimate®
$--/sqft
$2,036 Estimated rent
Home value
$274,800
$256,000 - $294,000
$2,036/mo
Zestimate® history
Loading...
Owner options
Explore your selling options
What's special
Check out this practically new 3-bedroom, 2-bathroom DR Horton home, loaded with premium upgrades! This beautiful property boasts stylish granite countertops, luxury vinyl plank flooring, and upgraded Kitchen faucet and shower fixtures. Stay connected with the smart home technology that offers convenience and control at your fingertips. Enjoy a spacious backyard with a covered patio, perfect for relaxing or entertaining, and complete with a privacy fence. Every room is enhanced with ceiling fans for added comfort. Plus, the home includes a 2-car garage for ample storage and parking. This move-in-ready home combines modern features with comfort and style—don’t miss out!
Zillow last checked: 8 hours ago
Listing updated: June 13, 2025 at 12:53pm
Listed by:
Michelle Sherman 0735594 214-240-1545,
Central Metro Realty 512-454-6873
Bought with:
Katherine Snapp
Camille Johnson
Source: NTREIS,MLS#: 20855506
Facts & features
Interior
Bedrooms & bathrooms
- Bedrooms: 3
- Bathrooms: 2
- Full bathrooms: 2
Primary bedroom
- Features: Cedar Closet(s), Ceiling Fan(s), En Suite Bathroom
- Level: First
- Dimensions: 16 x 12
Bedroom
- Features: Ceiling Fan(s)
- Level: First
- Dimensions: 10 x 11
Bedroom
- Features: Ceiling Fan(s)
- Level: First
- Dimensions: 10 x 11
Other
- Features: Built-in Features, En Suite Bathroom
- Level: First
- Dimensions: 12 x 9
Other
- Level: First
- Dimensions: 11 x 6
Living room
- Features: Ceiling Fan(s)
- Level: First
- Dimensions: 23 x 15
Utility room
- Level: First
- Dimensions: 8 x 5
Heating
- Electric
Cooling
- Central Air
Appliances
- Included: Dishwasher, Electric Range, Disposal, Microwave, Refrigerator
Features
- Built-in Features, Decorative/Designer Lighting Fixtures, Granite Counters, High Speed Internet, Kitchen Island, Open Floorplan, Pantry, Smart Home, Walk-In Closet(s)
- Flooring: Combination
- Windows: Window Coverings
- Has basement: No
- Has fireplace: No
Interior area
- Total interior livable area: 1,495 sqft
Property
Parking
- Total spaces: 2
- Parking features: Garage, Garage Door Opener
- Attached garage spaces: 2
Features
- Levels: One
- Stories: 1
- Patio & porch: Covered
- Pool features: None
- Fencing: Privacy
Lot
- Size: 7,318 sqft
- Features: Interior Lot
Details
- Parcel number: 182900000004180
Construction
Type & style
- Home type: SingleFamily
- Architectural style: Traditional,Detached
- Property subtype: Single Family Residence
Materials
- Foundation: Slab
- Roof: Composition
Condition
- Year built: 2023
Utilities & green energy
- Sewer: Public Sewer
- Water: Public
- Utilities for property: Electricity Connected, Sewer Available, Water Available
Community & neighborhood
Security
- Security features: Security System
Location
- Region: China Spring
- Subdivision: Rivers Xing Add
HOA & financial
HOA
- Has HOA: Yes
- HOA fee: $60 quarterly
- Services included: Association Management, Maintenance Grounds
- Association name: River Crossing Residential Community, INC
- Association phone: 866-473-2573
Other
Other facts
- Listing terms: Cash,Conventional,FHA,VA Loan
Price history
| Date | Event | Price |
|---|---|---|
| 6/13/2025 | Sold | -- |
Source: NTREIS #20855506 | ||
| 5/15/2025 | Contingent | $267,000$179/sqft |
Source: NTREIS #20855506 | ||
| 4/4/2025 | Price change | $267,000-1.1%$179/sqft |
Source: NTREIS #20855506 | ||
| 2/27/2025 | Listed for sale | $270,000+2.1%$181/sqft |
Source: NTREIS #20855506 | ||
| 2/23/2025 | Listing removed | $2,350$2/sqft |
Source: Zillow Rentals | ||
Public tax history
Tax history is unavailable.
Neighborhood: North Lake Waco
Nearby schools
GreatSchools rating
- 9/10China Spring Elementary SchoolGrades: 2-4Distance: 2.2 mi
- 7/10China Spring Middle SchoolGrades: 7-8Distance: 0.4 mi
- 7/10China Spring High SchoolGrades: 9-12Distance: 0.4 mi
Schools provided by the listing agent
- Elementary: Chinasprng
- Middle: Chinasprng
- High: Chinasprng
- District: China Spring ISD
Source: NTREIS. This data may not be complete. We recommend contacting the local school district to confirm school assignments for this home.

