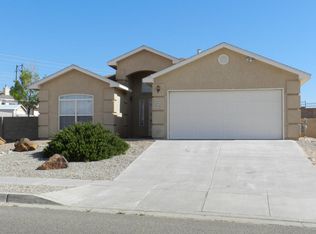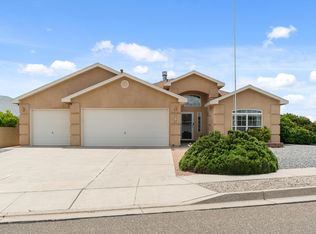Sold on 02/07/23
Price Unknown
7207 Milan Hills Rd NE, Rio Rancho, NM 87144
3beds
1,750sqft
Single Family Residence
Built in 2002
0.26 Acres Lot
$370,400 Zestimate®
$--/sqft
$2,082 Estimated rent
Home value
$370,400
$352,000 - $389,000
$2,082/mo
Zestimate® history
Loading...
Owner options
Explore your selling options
What's special
NO HOA! Bring Your Toys-Your Camper, Your Boat, Trailer It will all fit! You are 2.8 miles to I-25 and 2.8 to 550 and super convenient if you are a commuter & within minutes of dining, fitness, even Medical! Wait till you walk through the door:The secondary bedrooms are separate from the primary bedroom! Convert the Den/Craft Room Into a 4th Bedroom Easily! Your Fireplace has 2 way access. Large living & dining room including an eat in area. You even get a second living! Want to entertain? Wait till you see the kitchen So much counter space, so many cabinets, upgraded counter tops & stainless steel appliances! Because you are on a corner lot there is parking for all your guest and everyone will enjoy the large space for barbecues and outdoor entertainment! 2 Sheds for storage & more!
Zillow last checked: 8 hours ago
Listing updated: November 06, 2025 at 03:20pm
Listed by:
Stephanie C Romisher-Webb,
Latte Stone Realty LLC
Bought with:
Susan Maria Walters, 55110
Keller Williams Realty
Source: SWMLS,MLS#: 1025243
Facts & features
Interior
Bedrooms & bathrooms
- Bedrooms: 3
- Bathrooms: 2
- Full bathrooms: 2
Primary bedroom
- Level: Main
- Area: 170.3
- Dimensions: 13.1 x 13
Kitchen
- Level: Main
- Area: 166.8
- Dimensions: 13.9 x 12
Kitchen
- Level: Main
- Area: 117
- Dimensions: 13 x 9
Living room
- Level: Main
- Area: 255
- Dimensions: 17 x 15
Heating
- Central, Forced Air
Cooling
- Refrigerated
Appliances
- Included: Dishwasher, Free-Standing Gas Range, Disposal, Microwave
- Laundry: Electric Dryer Hookup
Features
- Breakfast Bar, Breakfast Area, Ceiling Fan(s), Cathedral Ceiling(s), Separate/Formal Dining Room, Dual Sinks, Garden Tub/Roman Tub, High Speed Internet, Kitchen Island, Multiple Living Areas, Main Level Primary, Separate Shower, Cable TV, Walk-In Closet(s)
- Flooring: Carpet, Tile, Wood
- Windows: Sliding
- Has basement: No
- Number of fireplaces: 1
- Fireplace features: Glass Doors, Log Lighter, Multi-Sided, Wood Burning
Interior area
- Total structure area: 1,750
- Total interior livable area: 1,750 sqft
Property
Parking
- Total spaces: 2
- Parking features: Attached, Finished Garage, Garage, Garage Door Opener, Storage
- Attached garage spaces: 2
Accessibility
- Accessibility features: None
Features
- Levels: One
- Stories: 1
- Patio & porch: Covered, Open, Patio
- Exterior features: Privacy Wall, Private Yard
- Fencing: Gate,Wall
- Has view: Yes
Lot
- Size: 0.26 Acres
- Features: Corner Lot, Landscaped, Planned Unit Development, Views, Xeriscape
Details
- Additional structures: Storage
- Parcel number: 1017075463009
- Zoning description: R-1
Construction
Type & style
- Home type: SingleFamily
- Property subtype: Single Family Residence
Materials
- Frame, Stucco
- Roof: Pitched,Shingle
Condition
- Resale
- New construction: No
- Year built: 2002
Details
- Builder name: Richard Fuller
Utilities & green energy
- Electric: None
- Sewer: Public Sewer
- Water: Public
- Utilities for property: Cable Connected, Phone Connected, Sewer Connected, Water Connected
Green energy
- Water conservation: Water-Smart Landscaping
Community & neighborhood
Security
- Security features: Security System, Security Gate, Smoke Detector(s)
Location
- Region: Rio Rancho
- Subdivision: Enchanted Hills
Other
Other facts
- Listing terms: Cash,Conventional,FHA,VA Loan
Price history
| Date | Event | Price |
|---|---|---|
| 2/7/2023 | Sold | -- |
Source: | ||
| 1/7/2023 | Pending sale | $330,000$189/sqft |
Source: | ||
| 1/4/2023 | Price change | $330,000-7%$189/sqft |
Source: | ||
| 12/15/2022 | Price change | $355,000-6.6%$203/sqft |
Source: | ||
| 11/30/2022 | Price change | $379,999-1.3%$217/sqft |
Source: | ||
Public tax history
| Year | Property taxes | Tax assessment |
|---|---|---|
| 2025 | $3,849 -0.3% | $110,296 +3% |
| 2024 | $3,859 +82.2% | $107,083 +65.9% |
| 2023 | $2,118 +2.2% | $64,559 +3% |
Find assessor info on the county website
Neighborhood: Enchanted Hills
Nearby schools
GreatSchools rating
- 6/10Sandia Vista Elementary SchoolGrades: PK-5Distance: 1.2 mi
- 8/10Mountain View Middle SchoolGrades: 6-8Distance: 0.6 mi
- 7/10V Sue Cleveland High SchoolGrades: 9-12Distance: 3.6 mi
Get a cash offer in 3 minutes
Find out how much your home could sell for in as little as 3 minutes with a no-obligation cash offer.
Estimated market value
$370,400
Get a cash offer in 3 minutes
Find out how much your home could sell for in as little as 3 minutes with a no-obligation cash offer.
Estimated market value
$370,400

