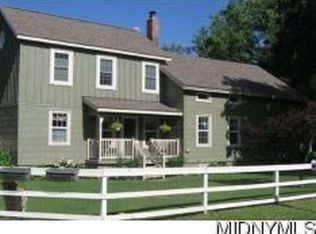Country living just outside of the city of Rome! This beautiful home features 4 bedrooms, 2 and a half bathrooms, a bonus room that could be a 5th bedroom or a great office, beautiful custom kitchen, large formal dining room, newer windows throughout the entire home, gorgeous hardwood floors, a master that has an impressive vaulted ceiling; large closet and a balcony that over looks the back yard. Sitting on .51 of an acre with an extra wide driveway and two stall detached garage. lots to love here!
This property is off market, which means it's not currently listed for sale or rent on Zillow. This may be different from what's available on other websites or public sources.
