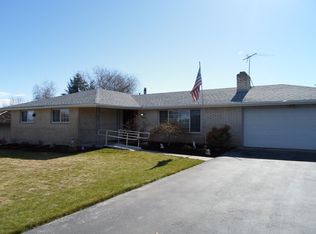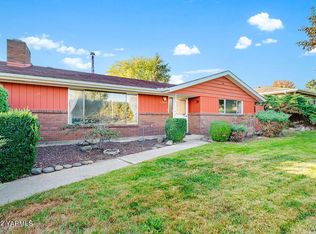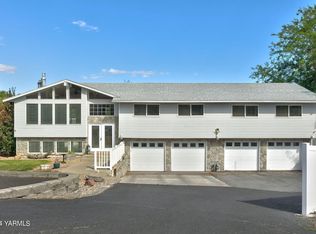beautiful family home located in the West Valley area. 4 bedrooms 2 full bath, remodel for semi open floor plan. Built in entertainment center. New front door and roof in 2019. New Lenox central air, furnace & heat pump replaced in February 2021. Underground sprinklers and patio ideal for outdoor living. close to shopping and medical centers and West Valley Schools. Double car garage, fenced secluded backyard.
This property is off market, which means it's not currently listed for sale or rent on Zillow. This may be different from what's available on other websites or public sources.


