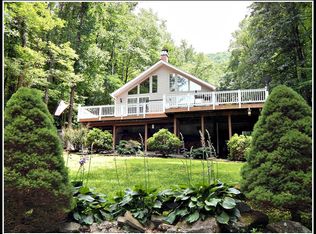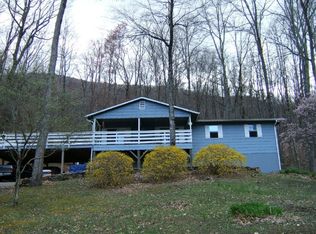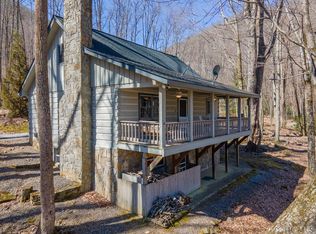Price reduced by motivated seller! The perfect location for adventure! This fantastic cabin is located halfway between Franklin and Nantahala at over 3300 ft. elevation. The Appalachian Trail and Wayah Bald is nearby and world famous fly fishing and whitewater rafting on the Nantahala River is just minutes away. A fun day on Lake Nantahala boating, swimming, or fishing is also close to your mountain retreat and when it's time to relax, just sit back in your hammock or rocking chair on one of the two decks and enjoy the cool mountain breezes. With a main floor master bedroom and bath, and two upstairs guest bedrooms and another bath, there's plenty of room for you and your guests to enjoy your time together without feeling cramped. Featuring plenty of cabinet space in the functional kitchen, and soaring wood cathedral ceilings and wood burning stove in the large great room, this cabin has everything you need to enjoy your time in the mountains, in a location that is truly amazing!
This property is off market, which means it's not currently listed for sale or rent on Zillow. This may be different from what's available on other websites or public sources.



