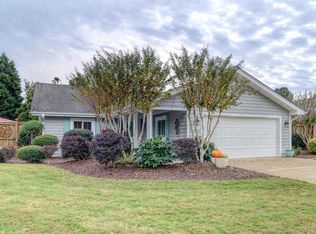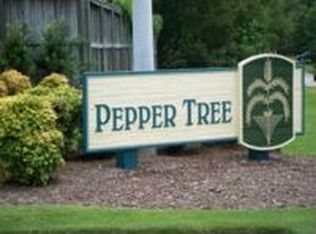Sold for $548,000
$548,000
7206 Trailmark Road, Wilmington, NC 28405
4beds
2,348sqft
Single Family Residence
Built in 1997
6,098.4 Square Feet Lot
$602,600 Zestimate®
$233/sqft
$2,946 Estimated rent
Home value
$602,600
$572,000 - $639,000
$2,946/mo
Zestimate® history
Loading...
Owner options
Explore your selling options
What's special
One-of-a-kind, meticulously maintained Pepper Tree home with lots of upgrades! You'll love the ease of 1 level living with 3 bedrooms + home office/exercise room + light filled sunroom. One of the bedrooms in the guest wing has a Murphy bed & couch that convey. The spacious kitchen has abundant cabinets for storage, and opens to a large dining area & great room. And low maintenance living outside: HOA maintains the front, and the back yard is beautifully landscaped & easy to maintain – you never have to mow grass again! Some of this home's special features include peaceful pondless waterfall in the front yard, whole house generator 2020, heat pump 2019, roof 2014, windows & sliding glass doors replaced 2006 & are hurricane rated, hurricane shutters, hot water heater 3/2023, oversized 2 car garage with sink & shelving, security system, gutter protection, and even a termite bond. Wow! Community amenities include pool, tennis, pickleball, clubhouse & playground.
Zillow last checked: 8 hours ago
Listing updated: June 28, 2023 at 01:04pm
Listed by:
Michelle Clark-Bradley 910-367-9767,
Intracoastal Realty Corp
Bought with:
Denise R Brasser, 194646
Coastal Properties
Source: Hive MLS,MLS#: 100382066 Originating MLS: Cape Fear Realtors MLS, Inc.
Originating MLS: Cape Fear Realtors MLS, Inc.
Facts & features
Interior
Bedrooms & bathrooms
- Bedrooms: 4
- Bathrooms: 3
- Full bathrooms: 2
- 1/2 bathrooms: 1
Primary bedroom
- Level: First
- Dimensions: 16 x 14
Bedroom 2
- Level: First
- Dimensions: 11 x 13
Bedroom 3
- Level: First
- Dimensions: 10 x 13
Bedroom 4
- Level: First
- Dimensions: 16 x 13
Breakfast nook
- Level: First
- Dimensions: 5 x 7
Dining room
- Level: First
- Dimensions: 13 x 12
Kitchen
- Level: First
- Dimensions: 13 x 11
Laundry
- Level: First
- Dimensions: 5 x 6
Living room
- Level: First
- Dimensions: 27 x 13
Sunroom
- Level: First
- Dimensions: 16 x 13
Heating
- Forced Air, Heat Pump, Electric
Cooling
- Heat Pump
Appliances
- Included: Electric Oven, Built-In Microwave, Washer, Refrigerator, Dryer, Disposal, Dishwasher
- Laundry: Laundry Room
Features
- Master Downstairs, Walk-in Closet(s), Vaulted Ceiling(s), Whole-Home Generator, Kitchen Island, Ceiling Fan(s), Walk-in Shower, Blinds/Shades, Walk-In Closet(s)
- Windows: Storm Window(s)
- Basement: None
- Attic: Pull Down Stairs
- Has fireplace: No
- Fireplace features: None
Interior area
- Total structure area: 2,348
- Total interior livable area: 2,348 sqft
Property
Parking
- Total spaces: 2
- Parking features: Lighted, Off Street, On Site
- Uncovered spaces: 2
Features
- Levels: One
- Stories: 1
- Patio & porch: Patio
- Exterior features: Shutters - Board/Hurricane, Irrigation System
- Pool features: None
- Fencing: Back Yard,Wood,Privacy
Lot
- Size: 6,098 sqft
- Dimensions: 103 x 60 x 101 x 60
Details
- Parcel number: R04413007031000
- Zoning: R-15
- Special conditions: Standard
Construction
Type & style
- Home type: SingleFamily
- Architectural style: Patio
- Property subtype: Single Family Residence
Materials
- Composition
- Foundation: Slab
- Roof: Shingle
Condition
- New construction: No
- Year built: 1997
Utilities & green energy
- Sewer: Public Sewer
- Water: Public
- Utilities for property: Sewer Available, Water Available
Community & neighborhood
Security
- Security features: Security System, Smoke Detector(s)
Location
- Region: Wilmington
- Subdivision: Covil Estates
HOA & financial
HOA
- Has HOA: Yes
- HOA fee: $2,124 monthly
- Amenities included: Clubhouse, Pool, Maintenance Common Areas, Maintenance Grounds, Management, Pickleball, Playground, Street Lights, Tennis Court(s)
- Association name: Pepper Tree HOA
Other
Other facts
- Listing agreement: Exclusive Right To Sell
- Listing terms: Cash,Conventional
- Road surface type: Paved
Price history
| Date | Event | Price |
|---|---|---|
| 6/27/2023 | Sold | $548,000+12.1%$233/sqft |
Source: | ||
| 5/22/2023 | Pending sale | $489,000$208/sqft |
Source: | ||
| 5/19/2023 | Listed for sale | $489,000$208/sqft |
Source: | ||
Public tax history
| Year | Property taxes | Tax assessment |
|---|---|---|
| 2025 | $2,161 +10.8% | $551,600 +53.6% |
| 2024 | $1,951 +0.3% | $359,200 |
| 2023 | $1,945 -0.9% | $359,200 |
Find assessor info on the county website
Neighborhood: Ogden
Nearby schools
GreatSchools rating
- 5/10John J Blair ElementaryGrades: K-5Distance: 1.2 mi
- 6/10M C S Noble MiddleGrades: 6-8Distance: 1.2 mi
- 3/10New Hanover HighGrades: 9-12Distance: 6.7 mi

Get pre-qualified for a loan
At Zillow Home Loans, we can pre-qualify you in as little as 5 minutes with no impact to your credit score.An equal housing lender. NMLS #10287.

