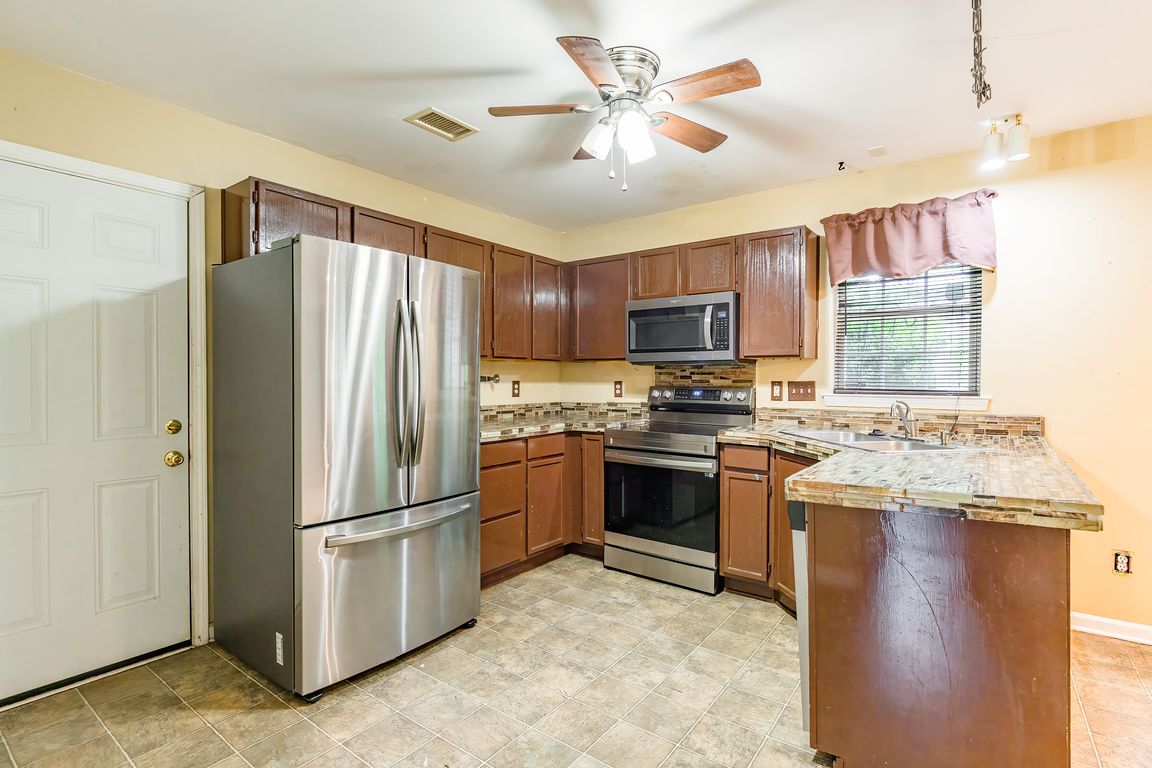
Under contract-showPrice cut: $20K (6/18)
$299,900
3beds
1,702sqft
7206 Stoney Place Ct, Charlotte, NC 28262
3beds
1,702sqft
Single family residence
Built in 2000
0.48 Acres
1 Attached garage space
$176 price/sqft
$207 annually HOA fee
What's special
Gas log fireplaceAbove-ground poolBonus roomTray ceilingsOpen kitchenPrivacy-fenced backyardCul-de-sac lot
This 3 bedroom, 2.5 bath home sits on a cul-de-sac lot and has a layout that works well for everyday living. The main level features a large great room with a gas log fireplace, an open kitchen with stainless steel appliances, and a convenient half bath. All bedrooms are upstairs, along ...
- 67 days
- on Zillow |
- 1,570 |
- 98 |
Likely to sell faster than
Source: Canopy MLS as distributed by MLS GRID,MLS#: 4258227
Travel times
Kitchen
Living Room
Primary Bedroom
Zillow last checked: 7 hours ago
Listing updated: June 24, 2025 at 11:29am
Listing Provided by:
Justin Dansky justin@stephencooley.com,
Stephen Cooley Real Estate
Source: Canopy MLS as distributed by MLS GRID,MLS#: 4258227
Facts & features
Interior
Bedrooms & bathrooms
- Bedrooms: 3
- Bathrooms: 3
- Full bathrooms: 2
- 1/2 bathrooms: 1
Primary bedroom
- Features: Ceiling Fan(s), Tray Ceiling(s), Walk-In Closet(s)
- Level: Upper
Bedroom s
- Level: Upper
Bedroom s
- Level: Upper
Bathroom full
- Level: Upper
Bathroom full
- Level: Upper
Bathroom half
- Level: Main
Bonus room
- Level: Upper
Breakfast
- Level: Main
Dining area
- Level: Main
Kitchen
- Level: Main
Heating
- Natural Gas
Cooling
- Central Air
Appliances
- Included: Dishwasher, Electric Cooktop, Electric Oven, Gas Water Heater, Microwave, Refrigerator
- Laundry: Laundry Closet, Main Level
Features
- Pantry
- Flooring: Carpet, Linoleum, Wood
- Has basement: No
Interior area
- Total structure area: 1,702
- Total interior livable area: 1,702 sqft
- Finished area above ground: 1,702
- Finished area below ground: 0
Video & virtual tour
Property
Parking
- Total spaces: 1
- Parking features: Attached Garage, Garage on Main Level
- Attached garage spaces: 1
Features
- Levels: Two
- Stories: 2
- Patio & porch: Deck, Patio, Porch, Screened
- Pool features: Above Ground
Lot
- Size: 0.48 Acres
Details
- Additional structures: Shed(s)
- Parcel number: 04728356
- Zoning: N1-A
- Special conditions: Standard
Construction
Type & style
- Home type: SingleFamily
- Property subtype: Single Family Residence
Materials
- Aluminum, Vinyl
- Foundation: Slab
Condition
- New construction: No
- Year built: 2000
Utilities & green energy
- Sewer: Public Sewer
- Water: City
Community & HOA
Community
- Subdivision: Great Oaks
HOA
- Has HOA: Yes
- HOA fee: $207 annually
- HOA name: CAMS
- HOA phone: 704-565-5009
Location
- Region: Charlotte
Financial & listing details
- Price per square foot: $176/sqft
- Tax assessed value: $265,000
- Annual tax amount: $2,160
- Date on market: 5/16/2025
- Listing terms: Cash,Conventional,FHA,VA Loan
- Road surface type: Concrete, Paved