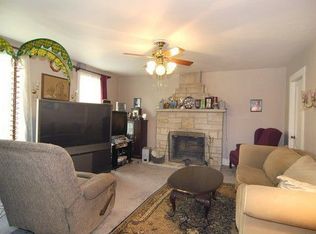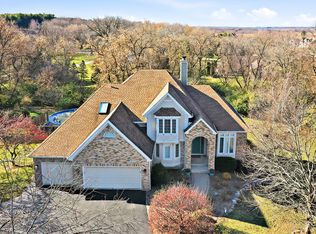Closed
$710,000
7206 S Solon Rd, Spring Grove, IL 60081
5beds
4,495sqft
Single Family Residence
Built in 1998
1.02 Acres Lot
$744,100 Zestimate®
$158/sqft
$4,569 Estimated rent
Home value
$744,100
$707,000 - $781,000
$4,569/mo
Zestimate® history
Loading...
Owner options
Explore your selling options
What's special
From Pine Trees to Palm Trees ,this listing has it all! Get ready to be amazed in this stunning brick ranch with full finished basement and indoor swimming pool! This home is a delightful haven where timeless elegance meets modern comfort. Nestled on a spacious lot, this home boasts an impressive outdoor space that beckons you to relax and entertain. The meticulously landscaped yard surrounds the property, creating a private oasis for both solitude and social gatherings. Step inside to discover a thoughtfully designed interior that exudes warmth and character. The main level features amazing open living space, a well-appointed kitchen with ample counter space, new appliances and convenient layout for culinary creativity. A spacious master suite, located on a main floor is more than just a bedroom,it is a retreat within your own home, featuring an en-suite bathroom that offers a spa-like experience. 2 More large bedrooms are located on the same floor and a full bathroom. Venture downstairs to the expansive basement, where entertainment possibilities abound. A fully equipped bar sets the stage for lively gatherings, while the second kitchen provides added convenience for hosting and catering. The game room is perfect for friendly competitions and leisurely evenings with friends and family. And last,but not least escape to the indulgent world of the heated indoor pool, a luxurious retreat that promises relaxation and year-round enjoyment. Whether you're seeking a rejuvenating swim or a tranquil soak, this space provides a private oasis within the comforts of your own home. Adjacent to the pool, a screened patio, offers a seamless transition between indoor and outdoor living.As you explore the grounds, you'll find that the outdoor space is a masterpiece in itself. Mature trees, manicured lawns, and tasteful landscaping create a serene backdrop for outdoor activities and al fresco dining. The house also offers a huge 3+ car heated garage. List of updates under additional information tab.
Zillow last checked: 8 hours ago
Listing updated: May 14, 2024 at 01:45pm
Listing courtesy of:
Nina Bahlova, MRP 773-818-8891,
Dream to Realty
Bought with:
William Piegari
Baird & Warner
Source: MRED as distributed by MLS GRID,MLS#: 12007390
Facts & features
Interior
Bedrooms & bathrooms
- Bedrooms: 5
- Bathrooms: 4
- Full bathrooms: 3
- 1/2 bathrooms: 1
Primary bedroom
- Features: Flooring (Wood Laminate), Bathroom (Full)
- Level: Main
- Area: 324 Square Feet
- Dimensions: 18X18
Bedroom 2
- Features: Flooring (Wood Laminate)
- Level: Main
- Area: 168 Square Feet
- Dimensions: 14X12
Bedroom 3
- Features: Flooring (Wood Laminate)
- Level: Main
- Area: 168 Square Feet
- Dimensions: 14X12
Bedroom 4
- Features: Flooring (Carpet)
- Level: Basement
- Area: 143 Square Feet
- Dimensions: 11X13
Bedroom 5
- Features: Flooring (Carpet)
- Level: Basement
- Area: 120 Square Feet
- Dimensions: 12X10
Bar entertainment
- Features: Flooring (Carpet)
- Level: Basement
- Area: 144 Square Feet
- Dimensions: 12X12
Bonus room
- Features: Flooring (Ceramic Tile)
- Level: Basement
- Area: 66 Square Feet
- Dimensions: 11X6
Dining room
- Features: Flooring (Hardwood)
- Level: Main
- Area: 143 Square Feet
- Dimensions: 13X11
Other
- Features: Flooring (Vinyl)
- Level: Main
- Area: 345 Square Feet
- Dimensions: 15X23
Family room
- Features: Flooring (Wood Laminate)
- Level: Basement
- Area: 416 Square Feet
- Dimensions: 26X16
Foyer
- Features: Flooring (Ceramic Tile)
- Level: Main
- Area: 108 Square Feet
- Dimensions: 6X18
Kitchen
- Features: Kitchen (Eating Area-Breakfast Bar, Eating Area-Table Space, Island, Pantry-Closet), Flooring (Hardwood)
- Level: Main
- Area: 204 Square Feet
- Dimensions: 17X12
Kitchen 2nd
- Features: Flooring (Ceramic Tile)
- Level: Basement
- Area: 120 Square Feet
- Dimensions: 10X12
Laundry
- Features: Flooring (Ceramic Tile)
- Level: Main
- Area: 48 Square Feet
- Dimensions: 8X6
Living room
- Features: Flooring (Carpet)
- Level: Main
- Area: 551 Square Feet
- Dimensions: 29X19
Recreation room
- Features: Flooring (Wood Laminate)
- Level: Basement
- Area: 442 Square Feet
- Dimensions: 26X17
Other
- Features: Flooring (Other)
- Level: Main
- Area: 506 Square Feet
- Dimensions: 22X23
Heating
- Natural Gas, Forced Air, Radiant
Cooling
- Central Air
Appliances
- Included: Range, Microwave, Dishwasher, Refrigerator, Bar Fridge, Washer, Dryer, Disposal, Stainless Steel Appliance(s), Wine Refrigerator, Humidifier
- Laundry: Main Level
Features
- Cathedral Ceiling(s), Wet Bar, 1st Floor Bedroom, 1st Floor Full Bath, Walk-In Closet(s), Open Floorplan, Granite Counters, Separate Dining Room, Pantry
- Flooring: Hardwood, Laminate
- Windows: Drapes
- Basement: Finished,Full
- Attic: Full,Pull Down Stair
- Number of fireplaces: 3
- Fireplace features: Gas Log, Gas Starter, Heatilator, Living Room, Master Bedroom, Basement
Interior area
- Total structure area: 4,495
- Total interior livable area: 4,495 sqft
- Finished area below ground: 2,345
Property
Parking
- Total spaces: 13
- Parking features: Asphalt, Garage Door Opener, Heated Garage, On Site, Garage Owned, Attached, Driveway, Owned, Garage
- Attached garage spaces: 3
- Has uncovered spaces: Yes
Accessibility
- Accessibility features: No Disability Access
Features
- Stories: 1
- Patio & porch: Patio, Screened
- Exterior features: Dog Run, Fire Pit
- Pool features: In Ground, Indoor
- Fencing: Fenced
Lot
- Size: 1.02 Acres
- Dimensions: 162 X 274 X 162 X 271
- Features: Landscaped
Details
- Parcel number: 0426352013
- Special conditions: None
- Other equipment: Water-Softener Owned, TV-Cable, TV-Dish, Ceiling Fan(s), Sump Pump, Air Purifier
Construction
Type & style
- Home type: SingleFamily
- Architectural style: Ranch
- Property subtype: Single Family Residence
Materials
- Brick
- Foundation: Concrete Perimeter
- Roof: Asphalt
Condition
- New construction: No
- Year built: 1998
- Major remodel year: 2024
Utilities & green energy
- Electric: Circuit Breakers, 200+ Amp Service
- Sewer: Septic Tank
- Water: Well
Community & neighborhood
Security
- Security features: Security System, Carbon Monoxide Detector(s)
Community
- Community features: Pool, Dock, Street Paved
Location
- Region: Spring Grove
HOA & financial
HOA
- Has HOA: Yes
- HOA fee: $100 annually
- Services included: Insurance
Other
Other facts
- Listing terms: Conventional
- Ownership: Fee Simple w/ HO Assn.
Price history
| Date | Event | Price |
|---|---|---|
| 5/14/2024 | Sold | $710,000+1.9%$158/sqft |
Source: | ||
| 5/8/2024 | Pending sale | $697,000$155/sqft |
Source: | ||
| 3/31/2024 | Contingent | $697,000$155/sqft |
Source: | ||
| 3/30/2024 | Price change | $697,000-4.2%$155/sqft |
Source: | ||
| 3/18/2024 | Listed for sale | $727,700-4%$162/sqft |
Source: | ||
Public tax history
| Year | Property taxes | Tax assessment |
|---|---|---|
| 2024 | $14,134 +2.3% | $184,798 +9.4% |
| 2023 | $13,816 +9.2% | $168,935 +11.1% |
| 2022 | $12,655 +3.2% | $152,111 +4.2% |
Find assessor info on the county website
Neighborhood: 60081
Nearby schools
GreatSchools rating
- 6/10Richmond Grade SchoolGrades: PK-5Distance: 3.6 mi
- 6/10Nippersink Middle SchoolGrades: 6-8Distance: 3.2 mi
- 8/10Richmond-Burton High SchoolGrades: 9-12Distance: 1.9 mi
Schools provided by the listing agent
- Elementary: Richmond Grade School
- Middle: Nippersink Middle School
- High: Richmond-Burton Community High S
- District: 2
Source: MRED as distributed by MLS GRID. This data may not be complete. We recommend contacting the local school district to confirm school assignments for this home.
Get a cash offer in 3 minutes
Find out how much your home could sell for in as little as 3 minutes with a no-obligation cash offer.
Estimated market value$744,100
Get a cash offer in 3 minutes
Find out how much your home could sell for in as little as 3 minutes with a no-obligation cash offer.
Estimated market value
$744,100

