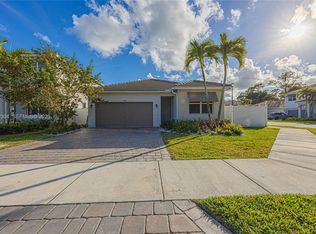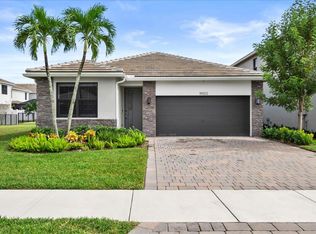Sold for $900,000
$900,000
7206 Rockwood Road, Jupiter, FL 33458
5beds
2,740sqft
Single Family Residence
Built in 2023
4,953 Square Feet Lot
$897,000 Zestimate®
$328/sqft
$6,228 Estimated rent
Home value
$897,000
$798,000 - $1.00M
$6,228/mo
Zestimate® history
Loading...
Owner options
Explore your selling options
What's special
Welcome to this stunning coastal modern home located in the Reserve of Jupiter. This spacious 5-bedroom, 3-bathroom residence boasts an open-concept floor plan flooded with natural light, creating a warm and inviting atmosphere. With open concept living and generous living spaces, there is plenty of room for both relaxation and entertaining. In addition to the first floor living spaces there is 1 bedroom and 1 full bath. Next head upstairs to the Master Suite and 3 additional bedrooms, 2 full baths, a flex space and laundry. This CBS home was built in 2023 with over 2,700 sqft and has impact windows and doors throughout giving you peace of mind. Backyard is gated with plenty of space for a pool. Situated in a family-friendly neighborhood with a park and playground just steps awa Interior finishes include coastal wood-like tile and carpet floors, large pantry, plantation shutters, electronic blinds and screens for the sliding glass door, beadboard detail in two of the bedrooms, rattan light fixtures and more! This gated community features a playground, outdoor rec area, and dog park. Located in an A-rated school district and minutes from shopping, dining beaches and more!
Zillow last checked: 8 hours ago
Listing updated: February 17, 2025 at 11:20pm
Listed by:
Kristen Olsen 772-834-9693,
Water Pointe Realty Group
Bought with:
Matthew Pfohl
Active Life Properties, LLC
Source: BeachesMLS,MLS#: RX-11043988 Originating MLS: Beaches MLS
Originating MLS: Beaches MLS
Facts & features
Interior
Bedrooms & bathrooms
- Bedrooms: 5
- Bathrooms: 3
- Full bathrooms: 3
Primary bedroom
- Level: 2
- Area: 204
- Dimensions: 17 x 12
Bedroom 2
- Level: M
- Area: 130
- Dimensions: 13 x 10
Bedroom 3
- Level: 2
- Area: 132
- Dimensions: 12 x 11
Bedroom 4
- Level: 2
- Area: 154
- Dimensions: 14 x 11
Bedroom 5
- Level: 2
- Area: 154
- Dimensions: 14 x 11
Kitchen
- Level: M
- Area: 140
- Dimensions: 14 x 10
Living room
- Level: M
- Area: 280
- Dimensions: 20 x 14
Loft
- Level: 2
- Area: 180
- Dimensions: 18 x 10
Other
- Level: M
- Area: 140
- Dimensions: 14 x 10
Heating
- Central, Electric
Cooling
- Ceiling Fan(s), Central Air, Electric
Appliances
- Included: Cooktop, Dishwasher, Dryer, Freezer, Microwave, Electric Range, Washer
- Laundry: Inside
Features
- Entry Lvl Lvng Area, Entrance Foyer, Kitchen Island, Pantry, Upstairs Living Area, Volume Ceiling, Walk-In Closet(s)
- Flooring: Carpet, Ceramic Tile
- Windows: Impact Glass, Impact Glass (Complete)
Interior area
- Total structure area: 3,270
- Total interior livable area: 2,740 sqft
Property
Parking
- Total spaces: 2
- Parking features: Driveway, Garage - Attached, Auto Garage Open
- Attached garage spaces: 2
- Has uncovered spaces: Yes
Features
- Stories: 2
- Patio & porch: Covered Patio
- Exterior features: Auto Sprinkler, Room for Pool
- Fencing: Fenced
- Has view: Yes
- View description: Lake
- Has water view: Yes
- Water view: Lake
- Waterfront features: None
Lot
- Size: 4,953 sqft
- Features: < 1/4 Acre
Details
- Parcel number: 00424033080000320
- Zoning: RH
Construction
Type & style
- Home type: SingleFamily
- Architectural style: Contemporary,Traditional
- Property subtype: Single Family Residence
Materials
- Block, CBS, Concrete
- Roof: Concrete
Condition
- Resale
- New construction: No
- Year built: 2023
Utilities & green energy
- Sewer: Public Sewer
- Water: Public
- Utilities for property: Cable Connected
Community & neighborhood
Security
- Security features: Security Gate, Fire Alarm
Community
- Community features: Fitness Trail, Park, Playground, Sidewalks, Street Lights, Gated
Location
- Region: Jupiter
- Subdivision: Reserve At Jupiter
HOA & financial
HOA
- Has HOA: Yes
- HOA fee: $200 monthly
- Services included: Common Areas, Maintenance Grounds, Management Fees
Other fees
- Application fee: $250
Other
Other facts
- Listing terms: Cash,Conventional
Price history
| Date | Event | Price |
|---|---|---|
| 2/10/2025 | Sold | $900,000-3.1%$328/sqft |
Source: | ||
| 12/13/2024 | Listed for sale | $929,000-2.1%$339/sqft |
Source: | ||
| 10/17/2024 | Listing removed | $949,000$346/sqft |
Source: | ||
| 7/9/2024 | Price change | $949,000-2.7%$346/sqft |
Source: | ||
| 6/13/2024 | Price change | $975,000-2.4%$356/sqft |
Source: | ||
Public tax history
| Year | Property taxes | Tax assessment |
|---|---|---|
| 2024 | $9,599 +228.5% | $597,618 +312.9% |
| 2023 | $2,922 | $144,733 |
Find assessor info on the county website
Neighborhood: 33458
Nearby schools
GreatSchools rating
- 8/10Limestone Creek Elementary SchoolGrades: PK-5Distance: 0.6 mi
- 8/10Jupiter Middle SchoolGrades: 6-8Distance: 4 mi
- 7/10Jupiter High SchoolGrades: 9-12Distance: 4.8 mi
Schools provided by the listing agent
- Elementary: Limestone Creek Elementary School
- Middle: Jupiter Middle School
- High: Jupiter High School
Source: BeachesMLS. This data may not be complete. We recommend contacting the local school district to confirm school assignments for this home.
Get a cash offer in 3 minutes
Find out how much your home could sell for in as little as 3 minutes with a no-obligation cash offer.
Estimated market value$897,000
Get a cash offer in 3 minutes
Find out how much your home could sell for in as little as 3 minutes with a no-obligation cash offer.
Estimated market value
$897,000

