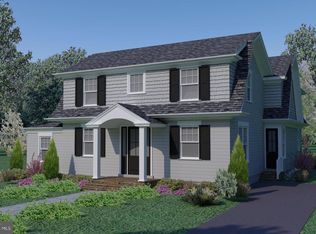What a prime location within the Town of Chevy Chase! This is an amazing block of Ridgewood Avenue with its picturesque streetscape and easy pedestrian lifestyle. The setting is idyllic with a mature tree canopy, lush gardens and wide sidewalks. Enjoy a delightful stroll into downtown Bethesda, to Metro, The Capital Crescent Hiker/Biker Trail, the Lawton Community Center and more! Built by Chase Builders with bright, open spaces, a full-width front porch, four dramatically finished levels including a main level office and a 3rd floor loft/flex space, a floor-to-ceiling stone fireplace, a fabulous deck for outdoor dining and entertaining, a two-car attached garage, and an expansive rear yard - perfect for gardening , playtime and enjoyment. Approximately 5,400 sq.ft. of finished space! See 3D Matterport virtual tour! Floor plans under "documents". Solar Panel array on the roof - owned!!!!! Local zoning rules by Townofchevychase.org. Comprehensive services & events for residents by the Town of Chevy Chase! Note: two part elementary school within the school cluster & Lower level den is technically not a bedroom due to egress window dimensions.
This property is off market, which means it's not currently listed for sale or rent on Zillow. This may be different from what's available on other websites or public sources.
