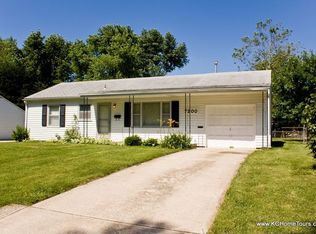Sold
Price Unknown
7206 Reeds Rd, Overland Park, KS 66204
2beds
864sqft
Single Family Residence
Built in 1950
9,583.2 Square Feet Lot
$262,600 Zestimate®
$--/sqft
$1,672 Estimated rent
Home value
$262,600
$244,000 - $281,000
$1,672/mo
Zestimate® history
Loading...
Owner options
Explore your selling options
What's special
This adorable ranch perfectly nestled in a quiet neighborhood near shopping, restaurants, schools and a park is ready for you to call HOME! Curb appeal checks the boxes with a double driveway and well maintained landscaping. The fenced in back yard provides privacy and the perfect oasis for entertainment with the large deck and patio. An 8X8 shed provides additional storage. Step inside to spacious living room that flows into the dining room and into the galley kitchen. Get your plants/flowers ready for the garden window in the kitchen, overlooking the back yard. Laundry right off dining area in the large garage with plenty of room for your car and storage. Walkout door in garage allows access to the backyard too! Minutes from Prairie Village and downtown Overland Park with great highway access to anywhere in KC. Selling AS IS.
Zillow last checked: 8 hours ago
Listing updated: May 29, 2025 at 03:55pm
Listing Provided by:
Angie McCarty 913-206-3315,
Platinum Realty LLC,
Terry Gall 913-231-0961,
Platinum Realty LLC
Bought with:
Unrepresented Buyer
Non-MLS Office
Source: Heartland MLS as distributed by MLS GRID,MLS#: 2543492
Facts & features
Interior
Bedrooms & bathrooms
- Bedrooms: 2
- Bathrooms: 1
- Full bathrooms: 1
Primary bedroom
- Features: Carpet, Ceiling Fan(s)
- Level: First
- Area: 144 Square Feet
- Dimensions: 12 x 12
Bedroom 2
- Features: Carpet, Ceiling Fan(s)
- Level: First
- Area: 110 Square Feet
- Dimensions: 11 x 10
Bathroom 1
- Features: Ceramic Tiles, Shower Over Tub
- Level: First
- Area: 40 Square Feet
- Dimensions: 8 x 5
Dining room
- Features: Carpet
- Level: First
- Area: 110 Square Feet
- Dimensions: 11 x 10
Kitchen
- Features: Laminate Counters
- Level: First
- Area: 117 Square Feet
- Dimensions: 13 x 9
Living room
- Features: Carpet, Ceiling Fan(s)
- Level: First
- Area: 204 Square Feet
- Dimensions: 17 x 12
Heating
- Forced Air
Cooling
- Electric
Appliances
- Included: Dishwasher, Disposal, Dryer, Microwave, Refrigerator, Built-In Oven, Washer
- Laundry: In Garage, Laundry Closet
Features
- Ceiling Fan(s)
- Flooring: Carpet, Tile
- Basement: Crawl Space
- Has fireplace: No
Interior area
- Total structure area: 864
- Total interior livable area: 864 sqft
- Finished area above ground: 864
- Finished area below ground: 0
Property
Parking
- Total spaces: 1
- Parking features: Attached, Garage Door Opener, Garage Faces Front
- Attached garage spaces: 1
Features
- Patio & porch: Deck, Patio
- Fencing: Privacy,Wood
Lot
- Size: 9,583 sqft
- Features: Level
Details
- Additional structures: Shed(s)
- Parcel number: NP690000000066
- Special conditions: As Is
Construction
Type & style
- Home type: SingleFamily
- Architectural style: Traditional
- Property subtype: Single Family Residence
Materials
- Vinyl Siding
- Roof: Composition
Condition
- Year built: 1950
Utilities & green energy
- Sewer: Public Sewer
- Water: Public
Community & neighborhood
Security
- Security features: Smoke Detector(s)
Location
- Region: Overland Park
- Subdivision: Prairie View
HOA & financial
HOA
- Has HOA: No
Other
Other facts
- Listing terms: Cash,Conventional,FHA
- Ownership: Private
Price history
| Date | Event | Price |
|---|---|---|
| 5/29/2025 | Sold | -- |
Source: | ||
| 4/28/2025 | Pending sale | $255,000$295/sqft |
Source: | ||
| 4/24/2025 | Listing removed | $255,000$295/sqft |
Source: | ||
| 4/19/2025 | Pending sale | $255,000$295/sqft |
Source: | ||
| 4/16/2025 | Listed for sale | $255,000+72.3%$295/sqft |
Source: | ||
Public tax history
| Year | Property taxes | Tax assessment |
|---|---|---|
| 2024 | $2,568 -1.6% | $27,094 +0.9% |
| 2023 | $2,609 +10.7% | $26,841 +9.8% |
| 2022 | $2,357 | $24,449 +18.7% |
Find assessor info on the county website
Neighborhood: 66204
Nearby schools
GreatSchools rating
- 8/10Santa Fe Trail Elementary SchoolGrades: PK-6Distance: 0.4 mi
- 5/10Hocker Grove Middle SchoolGrades: 7-8Distance: 3.4 mi
- 4/10Shawnee Mission North High SchoolGrades: 9-12Distance: 1.9 mi
Schools provided by the listing agent
- Elementary: Santa Fe Trails
- Middle: Hocker Grove
- High: SM North
Source: Heartland MLS as distributed by MLS GRID. This data may not be complete. We recommend contacting the local school district to confirm school assignments for this home.
Get a cash offer in 3 minutes
Find out how much your home could sell for in as little as 3 minutes with a no-obligation cash offer.
Estimated market value
$262,600
Get a cash offer in 3 minutes
Find out how much your home could sell for in as little as 3 minutes with a no-obligation cash offer.
Estimated market value
$262,600
