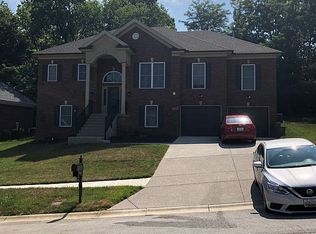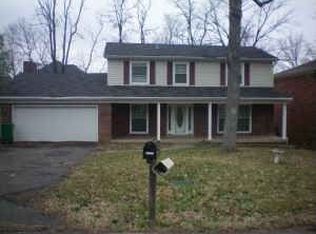Sold for $285,000 on 04/21/23
$285,000
7206 Peppermill Ct, Spring Mill, KY 40228
3beds
3,224sqft
Single Family Residence
Built in 1972
9,147.6 Square Feet Lot
$318,800 Zestimate®
$88/sqft
$2,320 Estimated rent
Home value
$318,800
$303,000 - $335,000
$2,320/mo
Zestimate® history
Loading...
Owner options
Explore your selling options
What's special
Welcome home to 7206 Peppermill Ct. You will love this home located on a quiet cul de sac in Spring Mill. You will love the spacious rooms and ample closet space. This home features two brick fireplaces. The partially finished basement has a full bathroom, fireplace, laundry area and an extra room that could be used as a bedroom, office, playroom or fitness room. The Seller has left the flooring to be completed by the buyer.He will give the buyer $300 towards the flooring of their choice with a reasonable offer.
There is a double deck with built in seating and a patio!!! There is a hot tub in place currently that is no longer functional however it wouldn't be difficult to replace. You just have to see this home for yourself. Schedule your private showing today!
Zillow last checked: 8 hours ago
Listing updated: January 27, 2025 at 05:43am
Listed by:
Lindsey Stewart 502-418-2359,
Pride Realty
Bought with:
Caitlin Freudenberger, 223398
RE/MAX Premier Properties
Source: GLARMLS,MLS#: 1633530
Facts & features
Interior
Bedrooms & bathrooms
- Bedrooms: 3
- Bathrooms: 3
- Full bathrooms: 3
Primary bedroom
- Level: First
Bedroom
- Level: First
Bedroom
- Level: First
Primary bathroom
- Level: First
Full bathroom
- Level: First
Full bathroom
- Level: Basement
Dining area
- Level: First
Dining room
- Level: First
Family room
- Level: Basement
Family room
- Level: First
Kitchen
- Level: First
Laundry
- Level: Basement
Other
- Level: Basement
Heating
- Natural Gas
Cooling
- Central Air
Features
- Basement: Partially Finished
- Number of fireplaces: 2
Interior area
- Total structure area: 1,612
- Total interior livable area: 3,224 sqft
- Finished area above ground: 1,612
- Finished area below ground: 1,612
Property
Parking
- Total spaces: 2
- Parking features: Attached, Entry Rear
- Attached garage spaces: 2
Features
- Stories: 1
- Patio & porch: Deck, Patio, Porch
- Fencing: None
Lot
- Size: 9,147 sqft
- Features: Cul-De-Sac
Details
- Parcel number: 200200700000
Construction
Type & style
- Home type: SingleFamily
- Property subtype: Single Family Residence
Materials
- Brick Veneer
- Foundation: Concrete Perimeter
- Roof: Shingle
Condition
- Year built: 1972
Utilities & green energy
- Sewer: Public Sewer
- Water: Public
- Utilities for property: Electricity Connected
Community & neighborhood
Location
- Region: Spring Mill
- Subdivision: Spring Mill
HOA & financial
HOA
- Has HOA: No
Price history
| Date | Event | Price |
|---|---|---|
| 4/21/2023 | Sold | $285,000+13.1%$88/sqft |
Source: | ||
| 4/3/2023 | Pending sale | $252,000$78/sqft |
Source: | ||
| 4/1/2023 | Listed for sale | $252,000+22.9%$78/sqft |
Source: | ||
| 7/23/2021 | Sold | $205,000-2.4%$64/sqft |
Source: | ||
| 4/26/2021 | Pending sale | $210,000$65/sqft |
Source: | ||
Public tax history
| Year | Property taxes | Tax assessment |
|---|---|---|
| 2021 | $2,322 +7.4% | $182,150 |
| 2020 | $2,162 | $182,150 |
| 2019 | $2,162 +10.9% | $182,150 |
Find assessor info on the county website
Neighborhood: Highview
Nearby schools
GreatSchools rating
- 4/10Smyrna Elementary SchoolGrades: PK-5Distance: 0.5 mi
- 2/10Marion C. Moore SchoolGrades: 6-12Distance: 0.3 mi

Get pre-qualified for a loan
At Zillow Home Loans, we can pre-qualify you in as little as 5 minutes with no impact to your credit score.An equal housing lender. NMLS #10287.
Sell for more on Zillow
Get a free Zillow Showcase℠ listing and you could sell for .
$318,800
2% more+ $6,376
With Zillow Showcase(estimated)
$325,176
