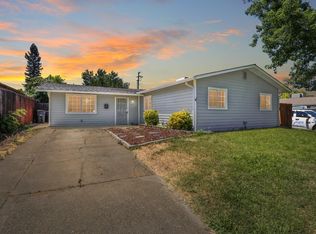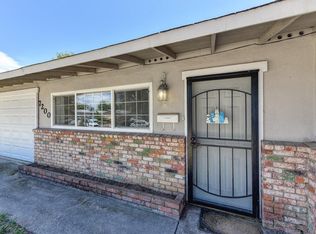Closed
$429,500
7206 Parish Way, Citrus Heights, CA 95621
3beds
1,007sqft
Single Family Residence
Built in 1958
6,969.6 Square Feet Lot
$425,500 Zestimate®
$427/sqft
$2,221 Estimated rent
Home value
$425,500
$387,000 - $468,000
$2,221/mo
Zestimate® history
Loading...
Owner options
Explore your selling options
What's special
Move-in ready and has many new updates! This beautifully maintained home offers modern comfort with newer floors, a remodeled bathroom and a new built in microwave. The newer HVAC system ensures year-round comfort, so you can enjoy peace of mind from the moment you move in. The backyard is a true highlight featuring an above ground pool with a deck built around it, perfect for those hot summer days. A covered patio and large grass space perfect for playing and entertaining. There is a new large shed in the back yard, as well as a NEWER ROOF just installed! Located just one block from Rusch Park and minutes to shopping, restaurants, and freeway access, this home blends lifestyle and location seamlessly. It's also ideally situated just down the street from the elementary and within walking distance to the local high school. Whether you're a first-time buyer, growing family, or looking to downsize without compromise, this home has everything you need and more.
Zillow last checked: 8 hours ago
Listing updated: August 27, 2025 at 04:09pm
Listed by:
Nikki Anderson DRE #02153540 916-595-8630,
Windermere Signature Properties Sierra Oaks
Bought with:
eXp Realty of California, Inc.
Source: MetroList Services of CA,MLS#: 225088245Originating MLS: MetroList Services, Inc.
Facts & features
Interior
Bedrooms & bathrooms
- Bedrooms: 3
- Bathrooms: 1
- Full bathrooms: 1
Dining room
- Features: Dining/Family Combo
Kitchen
- Features: Laminate Counters
Heating
- Central
Cooling
- Central Air
Appliances
- Included: Free-Standing Gas Range, Free-Standing Refrigerator, Range Hood, Dishwasher, Microwave, Dryer, Washer
- Laundry: Laundry Room, Cabinets, Ground Floor, In Kitchen
Features
- Flooring: Simulated Wood
- Has fireplace: No
Interior area
- Total interior livable area: 1,007 sqft
Property
Parking
- Total spaces: 1
- Parking features: Attached, Garage Faces Front
- Attached garage spaces: 1
Features
- Stories: 1
- Has private pool: Yes
- Pool features: Above Ground, Pool Sweep
- Fencing: Back Yard
Lot
- Size: 6,969 sqft
- Features: Auto Sprinkler F&R, Curb(s)/Gutter(s)
Details
- Additional structures: Shed(s)
- Parcel number: 20403320170000
- Zoning description: RD5
- Special conditions: Standard
Construction
Type & style
- Home type: SingleFamily
- Property subtype: Single Family Residence
Materials
- Stucco, Wood
- Foundation: Slab
- Roof: Composition
Condition
- Year built: 1958
Utilities & green energy
- Sewer: Public Sewer
- Water: Public
- Utilities for property: Cable Available, Public, Electric, Internet Available
Community & neighborhood
Location
- Region: Citrus Heights
Price history
| Date | Event | Price |
|---|---|---|
| 8/25/2025 | Sold | $429,500$427/sqft |
Source: Public Record | ||
| 7/30/2025 | Pending sale | $429,500$427/sqft |
Source: MetroList Services of CA #225088245 | ||
| 7/5/2025 | Listed for sale | $429,500-2.3%$427/sqft |
Source: MetroList Services of CA #225088245 | ||
| 5/10/2025 | Listing removed | $439,500$436/sqft |
Source: | ||
| 4/18/2025 | Price change | $439,500-2.2%$436/sqft |
Source: | ||
Public tax history
| Year | Property taxes | Tax assessment |
|---|---|---|
| 2025 | -- | $441,089 +2% |
| 2024 | $5,199 +2.6% | $432,441 +2% |
| 2023 | $5,067 +0.5% | $423,963 +2% |
Find assessor info on the county website
Neighborhood: Rusch Park
Nearby schools
GreatSchools rating
- 5/10Grand Oaks Elementary SchoolGrades: K-5Distance: 0.1 mi
- 4/10Sylvan Middle SchoolGrades: 6-8Distance: 1.1 mi
- 4/10Mesa Verde High SchoolGrades: 9-12Distance: 0.5 mi
Get a cash offer in 3 minutes
Find out how much your home could sell for in as little as 3 minutes with a no-obligation cash offer.
Estimated market value
$425,500
Get a cash offer in 3 minutes
Find out how much your home could sell for in as little as 3 minutes with a no-obligation cash offer.
Estimated market value
$425,500

