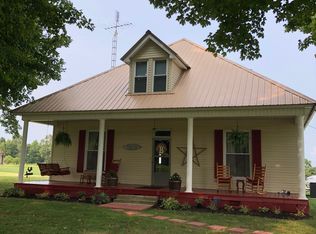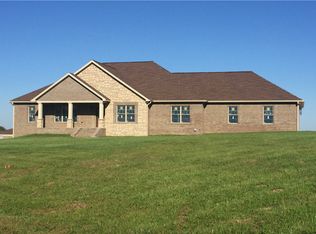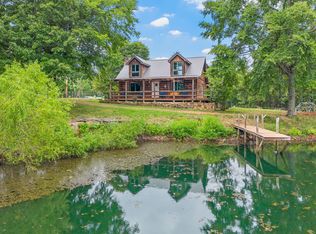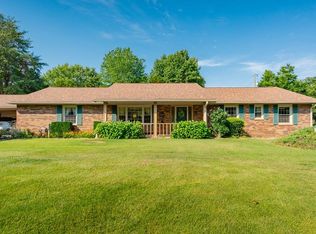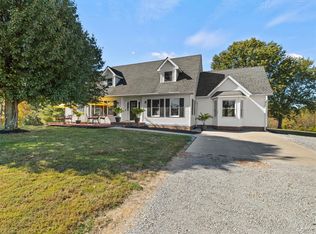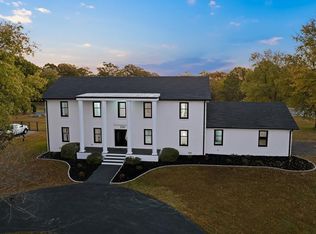Located just outside Hanson, this 12± acre property offers a rare opportunity to own a beautiful tract of land with excellent infrastructure and recreational appeal. The property features open and wooded areas, a large stocked pond with dock, and two shop buildings ready for your equipment, business, storage, or hobby needs. Whether you're looking for a private getaway, small farm, or investment property, this setting combines utility and natural beauty. ??? Property Features: 12± acres in Hopkins County, Kentucky Stocked pond with dock — ideal for fishing and relaxing Barn with electric, water, and two enclosed bays, including one with a concrete-floor workshop Two additional shop buildings with electric and water — great for equipment, hobbies, or storage Abundant deer and turkey — excellent for hunting or wildlife watching Scenic country views from both front and back of the property Sellers will convey ½ undivided mineral rights.
For sale
Price cut: $20K (1/6)
$575,000
7206 Island Ford Rd, Hanson, KY 42413
4beds
4,095sqft
Est.:
Residential Farm
Built in 2002
12 Acres Lot
$551,600 Zestimate®
$140/sqft
$-- HOA
What's special
- 148 days |
- 897 |
- 33 |
Zillow last checked: 8 hours ago
Listing updated: January 06, 2026 at 07:17am
Listed by:
Chris W Gravil 270-784-0829,
United Country, Heartland Realty & Auction, LLC
Source: RASK,MLS#: RA20254776
Tour with a local agent
Facts & features
Interior
Bedrooms & bathrooms
- Bedrooms: 4
- Bathrooms: 4
- Full bathrooms: 4
- Main level bathrooms: 2
- Main level bedrooms: 3
Primary bedroom
- Level: Main
- Area: 320
- Dimensions: 16 x 20
Bedroom 2
- Level: Main
- Area: 174
- Dimensions: 14.5 x 12
Bedroom 3
- Level: Main
- Area: 174
- Dimensions: 14.5 x 12
Bedroom 4
- Level: Basement
Primary bathroom
- Level: Main
Bathroom
- Features: Walk-In Closet(s)
Dining room
- Level: Main
- Area: 203
- Dimensions: 14.5 x 14
Family room
- Level: Main
- Area: 408
- Dimensions: 17 x 24
Kitchen
- Features: Bar, Other
- Level: Main
- Area: 168
- Dimensions: 12 x 14
Living room
- Level: Main
Basement
- Area: 1721
Heating
- Central, See Remarks
Cooling
- Central Electric
Appliances
- Included: Electric Water Heater
- Laundry: Laundry Room
Features
- Ceiling Fan(s), Wet Bar, Other, Walls (See Remarks)
- Flooring: Other
- Basement: Finished-Partial,Full,Walk-Out Access
- Has fireplace: Yes
- Fireplace features: Propane
Interior area
- Total structure area: 4,095
- Total interior livable area: 4,095 sqft
Property
Parking
- Total spaces: 2
- Parking features: Attached, Detached
- Attached garage spaces: 2
- Has uncovered spaces: Yes
Accessibility
- Accessibility features: Other-See Remarks
Features
- Levels: One and One Half
- Patio & porch: Covered Front Porch, Deck
- Exterior features: Concrete Walks, Lighting, Garden, Landscaping, Mature Trees, Trees
- Fencing: Other
- Waterfront features: Pond
- Body of water: None
Lot
- Size: 12 Acres
- Features: Rural Property, County, Farm, Out of City Limits
Details
- Parcel number: 0
Construction
Type & style
- Home type: SingleFamily
- Property subtype: Residential Farm
Materials
- Brick, Cedar
- Foundation: Concrete Perimeter
- Roof: Shingle
Condition
- Year built: 2002
Utilities & green energy
- Sewer: Septic Tank
- Water: County
- Utilities for property: Electricity Connected
Community & HOA
Community
- Subdivision: None
HOA
- Amenities included: None
Location
- Region: Hanson
Financial & listing details
- Price per square foot: $140/sqft
- Tax assessed value: $230,600
- Annual tax amount: $1,960
- Price range: $575K - $575K
- Date on market: 8/18/2025
- Electric utility on property: Yes
- Road surface type: Asphalt
Estimated market value
$551,600
$524,000 - $579,000
$2,957/mo
Price history
Price history
| Date | Event | Price |
|---|---|---|
| 1/6/2026 | Price change | $575,000-3.4%$140/sqft |
Source: | ||
| 12/16/2025 | Listed for sale | $595,000$145/sqft |
Source: | ||
| 12/10/2025 | Listing removed | $595,000$145/sqft |
Source: United Country #16058-521111 Report a problem | ||
| 8/19/2025 | Listed for sale | $595,000-3.3%$145/sqft |
Source: | ||
| 6/14/2025 | Listing removed | $615,000$150/sqft |
Source: MHCBOR #115038 Report a problem | ||
Public tax history
Public tax history
| Year | Property taxes | Tax assessment |
|---|---|---|
| 2022 | $1,960 -17.5% | $230,600 |
| 2021 | $2,377 -0.3% | $230,600 |
| 2020 | $2,384 -0.2% | $230,600 +0.5% |
Find assessor info on the county website
BuyAbility℠ payment
Est. payment
$3,300/mo
Principal & interest
$2706
Property taxes
$393
Home insurance
$201
Climate risks
Neighborhood: 42413
Nearby schools
GreatSchools rating
- 8/10Hanson Elementary SchoolGrades: PK-5Distance: 2.1 mi
- 7/10James Madison Middle SchoolGrades: 6-8Distance: 7.1 mi
- 5/10Madisonville North Hopkins High SchoolGrades: 9-12Distance: 4.5 mi
Schools provided by the listing agent
- Elementary: Hanson
- Middle: West Hopkins
- High: Hopkins County
Source: RASK. This data may not be complete. We recommend contacting the local school district to confirm school assignments for this home.
- Loading
- Loading
