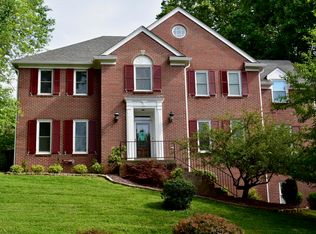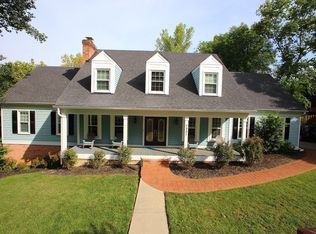Take a tour of this Gorgeous updated traditional 2 story in Fox Harbor. The front door opens to a beautiful wrought iron staircase, with a large formal dining room on one side and a living room on the other. The living room has picture frame molding, a vaulted ceiling, hardwood floor, fireplace, floor to ceiling windows and 2 French doors opening onto a private patio. The elegant dining room is adjacent to the mudroom and butlers pantry and flows into the large kitchen and breakfast room. The kitchen has top of the line stainless steel appliances and cabinet space to fit all your needs. Off the kitchen, there is a half bath and a family room that has a fireplace with built in cabinets, and French doors opening to the patio area. Upstairs you will find 4 large bedrooms, including the master suite. The master has an entrance hall leading to the master suite area. The large custom walk-in closet has plenty of hanging and custom shelving. The master bath has been updated with beautiful cabinets, granite countertops, ceramic tile flooring and new tiled shower. The basement has a large family room with a fireplace. There is a half bath also and plenty of storage space. The house has a 3 car attached garage! The AC was updated in 2019 as well as the driveway repaved. There are 2 access points within Fox Harbor to the local park. Check out the map in the photos. Don't wait - schedule your showing today!! Call me today to get a full list of all the updates.
This property is off market, which means it's not currently listed for sale or rent on Zillow. This may be different from what's available on other websites or public sources.

