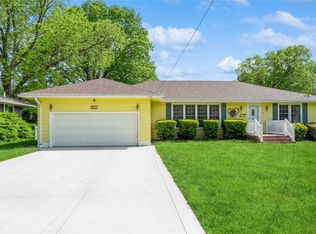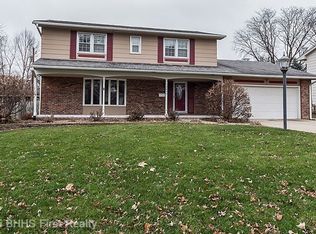Welcome to this fantastic, well-maintained ranch home in the beloved Weights Heights neighborhood. Upon entry, to the left you will notice a beautiful dining area with a view, and a cozy living room welcome you. A charming updated kitchen, three very big bedrooms, one full bathroom and a half bath, complete the main level. The finished lower level expands the living area and offers ample storage. Laundry area is also located in the basement. The backyard is fully fenced, and be ready to enjoy this backyard oasis with beautiful trees, and a brick paved patio. Great Windsor Heights location, easy access to interstate, shopping, and dining. Don't miss out on this beautiful home! All information obtained from the seller and public records.
This property is off market, which means it's not currently listed for sale or rent on Zillow. This may be different from what's available on other websites or public sources.

