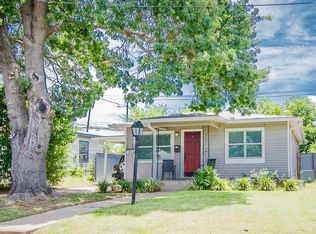This stunning 2-bedroom plus office, 2.5-bath rental offers modern design, ample space, with thoughtful details for comfortable living. The open-concept living area features high ceilings, large windows, and sleek finishes, creating a bright and inviting atmosphere. A spacious living room seamlessly connects to the kitchen and dining area, making it ideal for entertaining. The kitchen is well-equipped with modern appliances, plenty of counter space, and stylish cabinetry. The primary suite includes a generous walk-in closet and an ensuite bathroom with a double vanity and walk-in shower. The second bedroom is equally well-sized, with great natural light and easy access to the second full bath. A dedicated office space provides the perfect setup for remote work, creative projects, or a quiet retreat. A private outdoor patio extends the living space, offering a great spot to relax or entertain. Large sliding doors and multiple windows throughout the home allow for plenty of natural light, enhancing the airy feel of the space. Located in a convenient and desirable area, this home provides easy access to shopping, dining, and major highways while maintaining a peaceful, residential atmosphere. This well-designed home combines style, function, and convenience. Schedule a tour today!
House for rent
$2,450/mo
7206 Carver Ave UNIT A, Austin, TX 78752
2beds
1,597sqft
Price is base rent and doesn't include required fees.
Singlefamily
Available now
Cats, dogs OK
Central air, ceiling fan
In unit laundry
2 Attached garage spaces parking
Central
What's special
Sleek finishesModern appliancesDedicated office spaceHigh ceilingsPrivate outdoor patioLarge windowsNatural light
- 20 days
- on Zillow |
- -- |
- -- |
Travel times

Earn cash toward a down payment
Earn up to $2,000 in rewards, just for renting with Zillow.
Facts & features
Interior
Bedrooms & bathrooms
- Bedrooms: 2
- Bathrooms: 3
- Full bathrooms: 2
- 1/2 bathrooms: 1
Heating
- Central
Cooling
- Central Air, Ceiling Fan
Appliances
- Included: Dishwasher, Disposal, Microwave, Oven
- Laundry: In Unit, Laundry Closet
Features
- Breakfast Bar, Ceiling Fan(s), Pantry, Primary Bedroom on Main, Quartz Counters, Walk In Closet
- Flooring: Concrete
Interior area
- Total interior livable area: 1,597 sqft
Property
Parking
- Total spaces: 2
- Parking features: Attached, Carport
- Has attached garage: Yes
- Has carport: Yes
- Details: Contact manager
Features
- Stories: 2
- Exterior features: Contact manager
Details
- Parcel number: 909080
Construction
Type & style
- Home type: SingleFamily
- Property subtype: SingleFamily
Materials
- Roof: Composition
Condition
- Year built: 2018
Community & HOA
Location
- Region: Austin
Financial & listing details
- Lease term: Renewal Option
Price history
| Date | Event | Price |
|---|---|---|
| 5/22/2025 | Price change | $2,450-2%$2/sqft |
Source: Unlock MLS #2008780 | ||
| 3/28/2025 | Listed for rent | $2,500$2/sqft |
Source: Unlock MLS #2008780 | ||
| 8/3/2021 | Listing removed | -- |
Source: | ||
| 6/20/2021 | Pending sale | $550,000$344/sqft |
Source: | ||
| 6/17/2021 | Listed for sale | $550,000$344/sqft |
Source: | ||
![[object Object]](https://photos.zillowstatic.com/fp/5cbc08d69843f6f267e4cd8ac38815cf-p_i.jpg)
