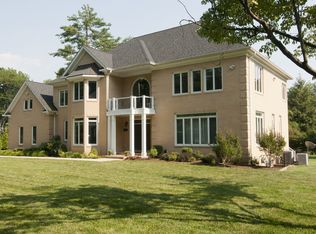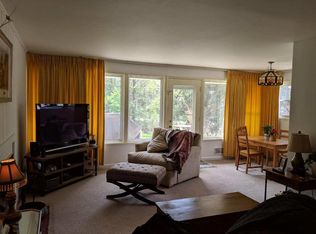Pristine estate home located on a choice .59-acre lot. This colonial style home enjoys three finished levels and approximately 8,078 square feet of living space. The main level features an impressive two-story foyer, banquet-sized dining room, gourmet kitchen with large breakfast bar, family room with gas fireplace, study with gas fireplace, main level bedroom or office with adjoining full bathroom, living room, two half bathrooms, mudroom, and side-entry three-car garage. The upper level has an incredible primary bedroom suite with gas fireplace, sitting room, two large walk-in closets, and luxurious primary bathroom with large shower, two person whirlpool tub, two vanities, and water closet; three additional bedrooms one with private bath and the other two with shared bath; and a laundry room. The lower level has a great room with several large windows providing wonderful natural light, a wet bar, and walk-out; guest bedroom with walk-in closet, full bathroom, home theater, and exercise room. The exterior features three sides' brick, one side painted decorative fiber cement siding, flagstone patio and front walkway, large concrete driveway with flagstone border, private backyard, and extensive landscaping. The location is convenient to Maryland, DC, and Virginia and is within minutes of Westfield Montgomery Mall, I-270, I-495, downtown Bethesda, Metro and Ride-On buses, Cabin John Regional Park, Restaurants, places of worship, golf courses, and other recreational facilities. This memorable home offers luxury living at its finest!
This property is off market, which means it's not currently listed for sale or rent on Zillow. This may be different from what's available on other websites or public sources.

