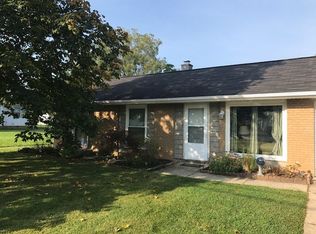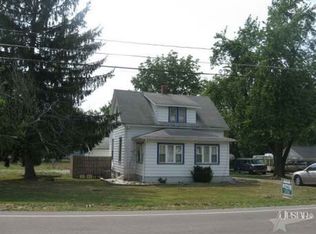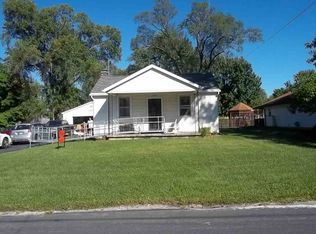(Contingent on buyer financing. Accepting backup offers) Your Wait is OVER! Check out this completely remodelled home from top to bottom! Complete new kitchen with all new cabinets, counters, tile backsplash, and stainless steel appliances. Home has a new 3-dimensional shingle roof, with all new flooring, and paint throughout. Check out the new bath vanity, fixtures, toilet, and more! Your children or pets will LOVE the oversized back yard, that is completely fenced, with plenty of mature trees for lots of shade during those hot months. Subject has a newer water heater, and air conditioning unit. This home is perfectly located just minutes from downtown, or ideal for those working near the GM Plant. Come check this one out before its too late.
This property is off market, which means it's not currently listed for sale or rent on Zillow. This may be different from what's available on other websites or public sources.



