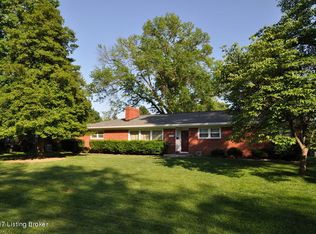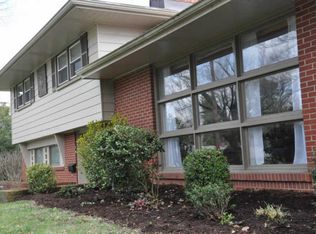Sold for $435,000
$435,000
7206 Arrowwood Rd, Graymoor Devondale, KY 40222
3beds
3,060sqft
Single Family Residence
Built in 1955
0.37 Acres Lot
$437,700 Zestimate®
$142/sqft
$2,815 Estimated rent
Home value
$437,700
$416,000 - $460,000
$2,815/mo
Zestimate® history
Loading...
Owner options
Explore your selling options
What's special
This traditional 3 bed, 3 bath home in Graymoor-Devondale (currently used as 4 bedroom) offers comfort, space, and versatility on a quiet, tree-lined street. Situated on a spacious 1/3-acre lot with mature shade trees, the property features a covered front porch, large, fenced backyard, and a new composite deck with retractable awning, perfect for relaxing or entertaining in any season.
The main floor includes 3 bedrooms and 2 full baths, a formal living room with a wood-burning fireplace, a formal dining room, and a cozy family room with a second gas-start wood-burning fireplace. The layout also includes some hardwood flooring, and an easy flow between living spaces. The first floor laundry makes one level living possible in this home.
(See supplemental remarks!) The finished basement provides a separate living area/studio apartment with its own bedroom area, (no egress window but walkout) full bath, laundry hookup, and private exit, ideal for guests, extended family, or even potential rental or in-law suite use. There's also a generous storage area in the lower level.
Additional features include a 2.5-car detached garage with its own electric panel and plumbing, ample off-street parking, and an automatic whole-house generator that powers nearly everything in the home for seamless living during outages.
This home offers the best of both worlds, classic charm and modern function, in one of the most desirable pockets of Louisville. Just minutes from Westport Village, restaurants, and shopping, yet tucked away in a peaceful, neighborly setting.
Zillow last checked: 8 hours ago
Listing updated: September 19, 2025 at 10:17pm
Listed by:
Denise Kaufman 502-417-4201,
Custom Realty
Bought with:
September L Puckett, 194145
RE/MAX Results
Source: GLARMLS,MLS#: 1691228
Facts & features
Interior
Bedrooms & bathrooms
- Bedrooms: 3
- Bathrooms: 3
- Full bathrooms: 3
Primary bedroom
- Level: First
Bedroom
- Level: First
Bedroom
- Level: First
Bedroom
- Level: Basement
Dining room
- Level: First
Family room
- Level: First
Family room
- Level: Basement
Kitchen
- Level: First
Laundry
- Description: also used as closet
- Level: Basement
Living room
- Level: First
Other
- Description: storage
- Level: Basement
Heating
- Forced Air, Natural Gas
Cooling
- Central Air
Features
- Basement: Partially Finished,Exterior Entry
- Number of fireplaces: 2
Interior area
- Total structure area: 1,988
- Total interior livable area: 3,060 sqft
- Finished area above ground: 1,988
- Finished area below ground: 1,072
Property
Parking
- Total spaces: 2
- Parking features: Detached
- Garage spaces: 2
Features
- Stories: 1
- Patio & porch: Deck, Porch
- Fencing: Chain Link
Lot
- Size: 0.37 Acres
- Features: Cleared, Level
Details
- Parcel number: 032800290023
Construction
Type & style
- Home type: SingleFamily
- Architectural style: Ranch
- Property subtype: Single Family Residence
Materials
- Brick
- Foundation: Concrete Perimeter
- Roof: Shingle
Condition
- Year built: 1955
Utilities & green energy
- Sewer: Public Sewer
- Water: Public
- Utilities for property: Electricity Connected, Natural Gas Connected
Community & neighborhood
Location
- Region: Graymoor Devondale
- Subdivision: Graymoor Devondale
HOA & financial
HOA
- Has HOA: No
Price history
| Date | Event | Price |
|---|---|---|
| 8/20/2025 | Sold | $435,000-7.2%$142/sqft |
Source: | ||
| 7/30/2025 | Pending sale | $469,000$153/sqft |
Source: | ||
| 7/13/2025 | Contingent | $469,000$153/sqft |
Source: | ||
| 7/1/2025 | Price change | $469,000-1.2%$153/sqft |
Source: | ||
| 6/27/2025 | Listed for sale | $474,500$155/sqft |
Source: Owner Report a problem | ||
Public tax history
| Year | Property taxes | Tax assessment |
|---|---|---|
| 2022 | $3,752 -2.8% | $325,690 +5.1% |
| 2021 | $3,859 +7.6% | $310,000 |
| 2020 | $3,587 | $310,000 |
Find assessor info on the county website
Neighborhood: Graymoor-Devondale
Nearby schools
GreatSchools rating
- 6/10Wilder Elementary SchoolGrades: PK-5Distance: 0.4 mi
- 5/10Kammerer Middle SchoolGrades: 6-8Distance: 0.6 mi
- 8/10Ballard High SchoolGrades: 9-12Distance: 0.8 mi
Get pre-qualified for a loan
At Zillow Home Loans, we can pre-qualify you in as little as 5 minutes with no impact to your credit score.An equal housing lender. NMLS #10287.
Sell with ease on Zillow
Get a Zillow Showcase℠ listing at no additional cost and you could sell for —faster.
$437,700
2% more+$8,754
With Zillow Showcase(estimated)$446,454

