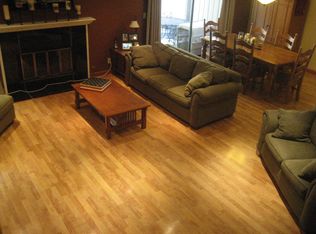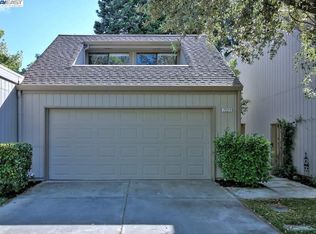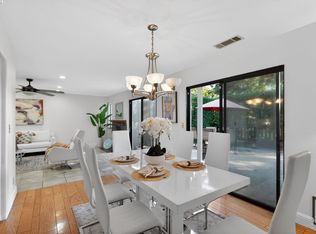Location-Location-Location, Lovely 3-bedroom, 2.5 bath townhouse with easy access to 680/580, Bart and Stoneridge Mall. This home is located in the excellent Pleasanton School district. End unit with light and bright open floor plan. Spacious Down Stairs Master bedroom with patio view. Master bathroom comes with double sinks and soaking tub and shower along with huge closet space. The kitchen has beautiful black granite countertops with lovely white cabinets for contrast. There is a casual and formal dining area that is adjacent to the kitchen. This home has a large living room with fireplace and vaulted ceiling, excellent for entertaining. There is a half bath and laundry room located downstairs. The upstairs has two nice sized bedrooms with a full bath located in the hallway to share. The home comes with large stainless refrigerator, glass top electric stove and microwave. The washer and dryer are in included There is a paved back Patio perfect for relaxing and/or enjoy a BBQ with family and friends. The home comes with a two-car garage with additional parking. There are 3 community pools, tennis courts and a club house which is all included in the rent. (club house may have rental fee thru HOA) The HOA fees are paid by the owners which includes the Water utility. The renter will pay for all other Utilities: PG&E, Garbage, Cable and Internet. NOW AVAILABLE! 12 MONTH LEASE, OWNER PAYS HOAS WHICH INCLUDES WATER, RENTER PAYS ALL OTHER UTILITIES PG&E, GARBAGE, CABLE, INTERNET Townhome comes with solar so renter pays monthly PG&E above what Solar doesn't cover. 700+ CREDIT SCORE MINIMUM
This property is off market, which means it's not currently listed for sale or rent on Zillow. This may be different from what's available on other websites or public sources.


