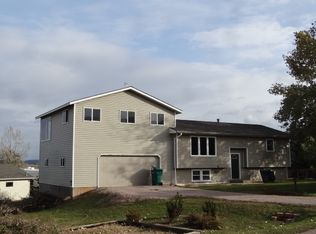Sold for $482,500 on 04/25/23
Street View
$482,500
7205 Timberline Rd, Black Hawk, SD 57718
9beds
3,600sqft
SingleFamily
Built in 1989
0.64 Acres Lot
$560,200 Zestimate®
$134/sqft
$3,052 Estimated rent
Home value
$560,200
$532,000 - $588,000
$3,052/mo
Zestimate® history
Loading...
Owner options
Explore your selling options
What's special
7205 Timberline Rd, Black Hawk, SD 57718 is a single family home that contains 3,600 sq ft and was built in 1989. It contains 9 bedrooms and 9 bathrooms. This home last sold for $482,500 in April 2023.
The Zestimate for this house is $560,200. The Rent Zestimate for this home is $3,052/mo.
Facts & features
Interior
Bedrooms & bathrooms
- Bedrooms: 9
- Bathrooms: 9
- Full bathrooms: 3
- 1/2 bathrooms: 6
Heating
- Baseboard, Forced air, Electric, Gas, Wood / Pellet
Cooling
- Central
Appliances
- Included: Dishwasher, Dryer, Freezer, Garbage disposal, Microwave, Range / Oven, Refrigerator, Washer
Features
- Flooring: Carpet, Laminate
- Basement: Finished
- Has fireplace: Yes
Interior area
- Total interior livable area: 3,600 sqft
Property
Parking
- Total spaces: 4
- Parking features: Garage - Attached
Features
- Exterior features: Wood
- Has view: Yes
- View description: City, Mountain
Lot
- Size: 0.64 Acres
Details
- Parcel number: 20530312
Construction
Type & style
- Home type: SingleFamily
Materials
- Roof: Metal
Condition
- Year built: 1989
Utilities & green energy
- Utilities for property: MDU- Gas, Association Sewer, City Water, BHE-Electric
Community & neighborhood
Location
- Region: Black Hawk
Other
Other facts
- Basement: Yes
- DINING ROOM: Combination
- DRIVEWAY EXPOSURE: East
- ELECTRIC SERVICES: Breaker, 220V Service
- EXTERIOR CONSTRUCTION: Wood, Hardboard
- FLOOD INSURANCE: Not Required
- FOUNDATION: Basement, Walkout, Poured Concrete
- HEATING: Baseboard, Forced Air, Gas, Radiant Heat
- LOT TYPE: Interior, Flat
- NEW CONSTRUCTION: Not Applicable
- UTILITIES: MDU- Gas, Association Sewer, City Water, BHE-Electric
- VIEW: Hills, Neighborhood
- BATH DESCRIPTION: Shower/Tub, Shower Only
- FLOORING: Carpet, Vinyl, Laminate
- ROOFING: Other
- FEATURES: Ceiling Fan, Fire Alarm, Microwave Oven, Disposal, Smoke Alarm, Fireplace, Garage Door Opener
- Area: Piedmont Valley
- Style: Ranch
- Air Conditioning: Electric, Central
- SCHOOL DISTRICT: Meade Co
- GARAGE TYPE: Attached
- # Fireplaces/Woodburning: One
- FIREPLACE: Wood Burning
- FENCES: Chain Link
- Subdivision: BORDENS
- # Bedrooms: Seven or More
- Half Bath: Five or More
Price history
| Date | Event | Price |
|---|---|---|
| 10/28/2025 | Listing removed | $579,000$161/sqft |
Source: | ||
| 8/3/2025 | Price change | $579,000-3.3%$161/sqft |
Source: | ||
| 6/21/2025 | Price change | $599,000-4.9%$166/sqft |
Source: | ||
| 5/29/2025 | Price change | $629,900-2.3%$175/sqft |
Source: | ||
| 5/9/2025 | Listed for sale | $645,000+33.7%$179/sqft |
Source: | ||
Public tax history
| Year | Property taxes | Tax assessment |
|---|---|---|
| 2025 | $4,576 -9.1% | $461,754 +6.9% |
| 2024 | $5,035 +9.8% | $431,844 -5.4% |
| 2023 | $4,587 | $456,657 +15.6% |
Find assessor info on the county website
Neighborhood: 57718
Nearby schools
GreatSchools rating
- 3/10Black Hawk Elementary - 03Grades: K-5Distance: 0.3 mi
- 5/10West Middle School - 37Grades: 6-8Distance: 6 mi
- 5/10Stevens High School - 42Grades: 9-12Distance: 5.7 mi
Schools provided by the listing agent
- District: Meade Co
Source: The MLS. This data may not be complete. We recommend contacting the local school district to confirm school assignments for this home.

Get pre-qualified for a loan
At Zillow Home Loans, we can pre-qualify you in as little as 5 minutes with no impact to your credit score.An equal housing lender. NMLS #10287.
