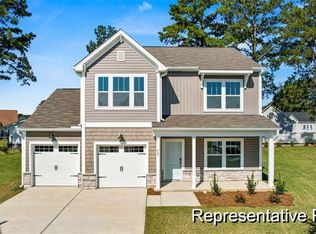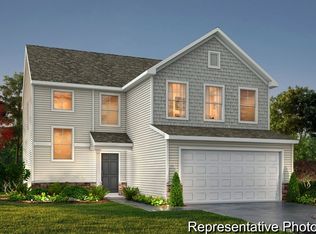Sold for $437,500
$437,500
7205 Tillage Rd, Mebane, NC 27302
4beds
2baths
2,528sqft
SingleFamily
Built in 2023
7,840 Square Feet Lot
$440,300 Zestimate®
$173/sqft
$2,313 Estimated rent
Home value
$440,300
$418,000 - $462,000
$2,313/mo
Zestimate® history
Loading...
Owner options
Explore your selling options
What's special
7205 Tillage Rd, Mebane, NC 27302 is a single family home that contains 2,528 sq ft and was built in 2023. It contains 4 bedrooms and 2.5 bathrooms. This home last sold for $437,500 in July 2023.
The Zestimate for this house is $440,300. The Rent Zestimate for this home is $2,313/mo.
Facts & features
Interior
Bedrooms & bathrooms
- Bedrooms: 4
- Bathrooms: 2.5
Heating
- Other
Features
- Flooring: Hardwood
- Has fireplace: Yes
Interior area
- Total interior livable area: 2,528 sqft
Property
Lot
- Size: 7,840 sqft
Details
- Parcel number: 9824733267
Construction
Type & style
- Home type: SingleFamily
Materials
- Frame
- Foundation: Slab
- Roof: Shake / Shingle
Condition
- Year built: 2023
Community & neighborhood
Location
- Region: Mebane
Price history
| Date | Event | Price |
|---|---|---|
| 10/8/2025 | Listing removed | $450,000$178/sqft |
Source: | ||
| 5/27/2025 | Price change | $450,000-1.1%$178/sqft |
Source: | ||
| 4/30/2025 | Price change | $455,000-1.1%$180/sqft |
Source: | ||
| 4/17/2025 | Listed for sale | $459,900+5.1%$182/sqft |
Source: | ||
| 7/5/2023 | Sold | $437,500$173/sqft |
Source: Public Record Report a problem | ||
Public tax history
| Year | Property taxes | Tax assessment |
|---|---|---|
| 2025 | $4,531 +0.6% | $440,200 +23% |
| 2024 | $4,503 +730.3% | $357,800 +695.1% |
| 2023 | $542 | $45,000 |
Find assessor info on the county website
Neighborhood: 27302
Nearby schools
GreatSchools rating
- 4/10Efland Cheeks ElementaryGrades: PK-5Distance: 3.4 mi
- 7/10Gravelly Hill MiddleGrades: 6-8Distance: 2.6 mi
- 6/10Cedar Ridge HighGrades: 9-12Distance: 6.6 mi
Get a cash offer in 3 minutes
Find out how much your home could sell for in as little as 3 minutes with a no-obligation cash offer.
Estimated market value
$440,300

