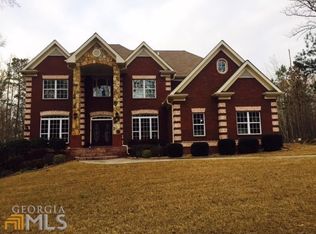Entertainer's Delight! Enjoy Easy One-Level Living in Fairfield Golf & Country Club! Very Well Maintained Home Features Large Great Room With Built-In Bookcases, Beautiful Hardwoods, and Fireplace With Gas Logs! Split Bedroom Plan Features Large Secondary Rooms With Hall Bath. Oversized Master Suite With Gleaming Hardwood Floor Leads To Master Bath With Double Vanity, Separate Shower, Jacuzzi Tub & Huge Walk-In Closet! Large Galley Kitchen With Island, Beautiful Oak Cabinets & Silestone Countertops. Banquet-Sized Dining Room. Huge Laundry Room With Utility Sink & Extra Room For Fridge/Freezer Or Storage! Enjoy Summer Evenings On The Private Rear Patio. This Home Has Been Very Well Kept -- New Roof (7-8 yrs), Newly Installed HVAC (2019) & 2 Electric Water Heaters (2018). Security System Equipment Is Owned & Has Been Paid Through February 2023. Termite Bond Through February 2023. FAIRFIELD AMENITIES INCLUDE: 3 Lakes, Beach, Marina, Country Club, Rec Center, Walking Trails, 2 Swimming Pools, Golf Course, Playground & So Much More! Enjoy Lake Life -- Country Club Living At Its Finest!
This property is off market, which means it's not currently listed for sale or rent on Zillow. This may be different from what's available on other websites or public sources.
