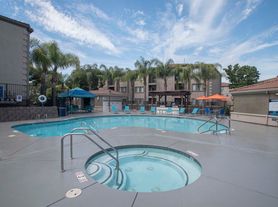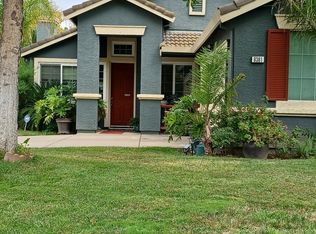Lease this home and get more from Invitation Homes professional property management. This home comes fully loaded with quality amenities, must-have services, high-end tech and ProCare professional maintenance. Your estimated total monthly payment is $2753.30, which includes base rent and required services. Base rent varies based on selected lease term. This is the house you've been looking for. It's welcoming, stylish and comfortable. A breathtaking entryway and a functional design all come together to make a comfortable interior ready for you to transform it into your ideal home. Luxury vinyl plank flooring runs throughout the home's living area. The living area gives you plenty of space for a dining room and entertainment area. The comfortable kitchen space is complemented with quartz countertops, premium cabinets, and stainless-steel appliances. Meal times and household gatherings will be even sweeter in this kitchen space you can make your own. Turn this fenced backyard into your ideal outdoor space. Set outdoor meals on the patio, make room for outdoor plants and decorate as you see fit to make the yard a space that reflects your sense of style. Apply online now!
At Invitation Homes, we offer pet-friendly, yard-having homes for lease with Smart Home technology in awesome neighborhoods across the country. Live in a great house without the headache and long-term commitment of owning. Discover your dream home with Invitation Homes.
Our Lease Easy bundle which includes Smart Home, Air Filter Delivery, and Utilities Management is a key part of your worry-free leasing lifestyle. These services are required by your lease at an additional monthly cost. Monthly fees for pets and pools may also apply.
Home Features and Amenities: Deck, Fenced Yard, Garage, Granite Countertops, Long Lease Terms, Luxury Vinyl Plank, Patio, Pet Friendly, Primary Bedroom on Main, Quartz Countertops, Recessed Lighting, Single Story House, Smart Home, Stainless Steel Appliances, Walk in Closet, W/D Hookups, and professionally managed by Invitation Homes.
Invitation Homes is an equal housing lessor under the FHA. Applicable local, state and federal laws may apply. Additional terms and conditions apply. This listing is not an offer to rent. You must submit additional information including an application to rent and an application fee. All leasing information is believed to be accurate, but changes may have occurred since photographs were taken and square footage is estimated. See InvitationHomes website for more information.
Beware of scams: Employees of Invitation Homes will never ask you for your username and password. Invitation Homes does not advertise on Craigslist, Social Serve, etc. We own our homes; there are no private owners. All funds to lease with Invitation Homes are paid directly through our website, never through wire transfer or payment app like Zelle, Pay Pal, or Cash App.
For more info, please submit an inquiry for this home. Applications are subject to our qualification requirements. Additional terms and conditions apply. CONSENT TO CALLS & TEXT MESSAGING: By entering your contact information, you expressly consent to receive emails, calls, and text messages from Invitation Homes including by autodialer, prerecorded or artificial voice and including marketing communications. Msg & Data rates may apply. You also agree to our Terms of Use and our Privacy Policy.
House for rent
$2,695/mo
7205 Sutherland Way, Elk Grove, CA 95758
3beds
1,609sqft
Price may not include required fees and charges.
Single family residence
Available now
Cats, small dogs OK
Attached garage parking
What's special
Fenced backyardFunctional designPrimary bedroom on mainWalk in closetQuartz countertopsStainless-steel appliancesRecessed lighting
- 23 days |
- -- |
- -- |
Zillow last checked: 9 hours ago
Listing updated: December 16, 2025 at 03:58am
Travel times
Facts & features
Interior
Bedrooms & bathrooms
- Bedrooms: 3
- Bathrooms: 2
- Full bathrooms: 2
Rooms
- Room types: Walk In Closet
Features
- Walk-In Closet(s)
Interior area
- Total interior livable area: 1,609 sqft
Video & virtual tour
Property
Parking
- Parking features: Attached
- Has attached garage: Yes
- Details: Contact manager
Features
- Patio & porch: Deck, Patio
- Fencing: Fenced Yard
Details
- Parcel number: 11604000090000
Construction
Type & style
- Home type: SingleFamily
- Property subtype: Single Family Residence
Community & HOA
Location
- Region: Elk Grove
Financial & listing details
- Lease term: Contact For Details
Price history
| Date | Event | Price |
|---|---|---|
| 12/10/2025 | Price change | $2,695-3.6%$2/sqft |
Source: Zillow Rentals | ||
| 11/25/2025 | Listed for rent | $2,795+9.8%$2/sqft |
Source: Zillow Rentals | ||
| 10/26/2023 | Listing removed | -- |
Source: Zillow Rentals | ||
| 10/23/2023 | Price change | $2,545-2.5%$2/sqft |
Source: Zillow Rentals | ||
| 10/17/2023 | Listed for rent | $2,610+0.4%$2/sqft |
Source: Zillow Rentals | ||
Neighborhood: 95758
Nearby schools
GreatSchools rating
- 6/10Foulks Ranch Elementary SchoolGrades: K-6Distance: 0.8 mi
- 4/10Harriet G. Eddy Middle SchoolGrades: 7-8Distance: 0.4 mi
- 7/10Laguna Creek High SchoolGrades: 9-12Distance: 1.2 mi

