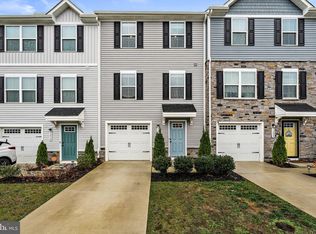Sold for $325,000 on 05/02/25
$325,000
7205 Senate Way, Ruther Glen, VA 22546
3beds
1,564sqft
Townhouse
Built in 2023
1,631 Square Feet Lot
$330,700 Zestimate®
$208/sqft
$2,202 Estimated rent
Home value
$330,700
$278,000 - $394,000
$2,202/mo
Zestimate® history
Loading...
Owner options
Explore your selling options
What's special
Just two years young! This like-new, three-level townhome in the Pendleton golf community is thoughtfully designed with plenty of modern updates and conveniences. BRAND NEW carpet throughout the home and interior freshly painted! The open floor plan on the main level boasts tons of natural light throughout its living room, kitchen, and dining area. You will love the special features of the kitchen with it's LVP flooring, stainless steel appliances, quartz countertops, a central island, and the daily views of trees and visiting birds. The deck makes for a great outdoor dining area and the homeowners would be willing to leave their outdoor dining set for you. Plenty of room in the adjoining living room that is both spacious and inviting. Three well-sized bedrooms on the upper level including the primary bedroom suite with walk-in closet and ensuite bathroom. The lower level has a spacious den area and walkout to your backyard from here. One car garage and guest parking is nearby. Just a short walk to the dog park, playground, pavilion, pickleball courts, cornhole, gardens, walking trails, and community pool. And just a short drive to the Pendleton Golf Club in your neighborhood. Located between Fredericksburg and Richmond, VA, it's a great location with nearby entertainment areas of Kings Dominion, Dominion Raceway, and the future Kalahari Waterpark Resort. Call for your tour today!
Zillow last checked: 8 hours ago
Listing updated: May 05, 2025 at 03:40pm
Listed by:
Juli Hawkins 540-287-8301,
Redfin Corporation
Bought with:
Kardin Lillis, 0225234875
Weichert, REALTORS
Source: Bright MLS,MLS#: VACV2007906
Facts & features
Interior
Bedrooms & bathrooms
- Bedrooms: 3
- Bathrooms: 3
- Full bathrooms: 2
- 1/2 bathrooms: 1
- Main level bathrooms: 1
Basement
- Area: 344
Heating
- Heat Pump, Electric
Cooling
- Central Air, Electric
Appliances
- Included: Microwave, Dishwasher, Disposal, Dryer, Washer, Refrigerator, Cooktop, Electric Water Heater
Features
- Open Floorplan, Kitchen Island, Recessed Lighting
- Flooring: Luxury Vinyl, Carpet, Concrete
- Windows: Window Treatments
- Basement: Finished,Rear Entrance,Front Entrance,Connecting Stairway
- Has fireplace: No
Interior area
- Total structure area: 1,564
- Total interior livable area: 1,564 sqft
- Finished area above ground: 1,220
- Finished area below ground: 344
Property
Parking
- Total spaces: 2
- Parking features: Garage Door Opener, Garage Faces Front, Attached, Driveway
- Attached garage spaces: 1
- Uncovered spaces: 1
Accessibility
- Accessibility features: None
Features
- Levels: Three
- Stories: 3
- Patio & porch: Patio
- Exterior features: Lighting, Sidewalks
- Pool features: Community
Lot
- Size: 1,631 sqft
Details
- Additional structures: Above Grade, Below Grade
- Parcel number: 52G15354
- Zoning: PMUD
- Special conditions: Standard
Construction
Type & style
- Home type: Townhouse
- Architectural style: Colonial
- Property subtype: Townhouse
Materials
- Vinyl Siding
- Foundation: Other
Condition
- Very Good
- New construction: No
- Year built: 2023
Utilities & green energy
- Sewer: Public Sewer
- Water: Public
Community & neighborhood
Location
- Region: Ruther Glen
- Subdivision: Pendleton
HOA & financial
HOA
- Has HOA: Yes
- HOA fee: $300 quarterly
- Amenities included: Clubhouse, Common Grounds, Golf Course Membership Available, Jogging Path, Picnic Area, Pool, Tennis Court(s), Tot Lots/Playground
- Services included: Common Area Maintenance, Lawn Care Front, Pool(s), Recreation Facility, Road Maintenance, Snow Removal, Trash
- Association name: PENDELTON HOA
Other
Other facts
- Listing agreement: Exclusive Right To Sell
- Ownership: Fee Simple
Price history
| Date | Event | Price |
|---|---|---|
| 5/2/2025 | Sold | $325,000-1.5%$208/sqft |
Source: | ||
| 4/12/2025 | Pending sale | $330,000$211/sqft |
Source: | ||
| 4/1/2025 | Listed for sale | $330,000+9.1%$211/sqft |
Source: | ||
| 3/9/2023 | Sold | $302,460$193/sqft |
Source: Public Record | ||
Public tax history
| Year | Property taxes | Tax assessment |
|---|---|---|
| 2024 | $1,732 +275% | $222,108 +270.2% |
| 2023 | $462 | $60,000 |
Find assessor info on the county website
Neighborhood: 22546
Nearby schools
GreatSchools rating
- 5/10Lewis & Clark Elementary SchoolGrades: PK-5Distance: 0.8 mi
- 2/10Caroline Middle SchoolGrades: 6-8Distance: 6 mi
- 3/10Caroline High SchoolGrades: 9-12Distance: 5.8 mi
Schools provided by the listing agent
- Middle: Caroline
- High: Caroline
- District: Caroline County Public Schools
Source: Bright MLS. This data may not be complete. We recommend contacting the local school district to confirm school assignments for this home.
Get a cash offer in 3 minutes
Find out how much your home could sell for in as little as 3 minutes with a no-obligation cash offer.
Estimated market value
$330,700
Get a cash offer in 3 minutes
Find out how much your home could sell for in as little as 3 minutes with a no-obligation cash offer.
Estimated market value
$330,700
