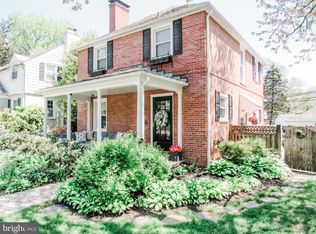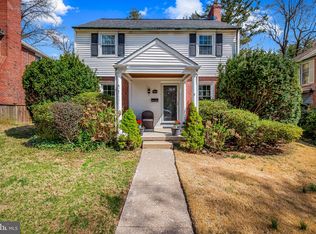Charming Front Porch Colonial in Stoneleigh. Hardwood Floors throughout, Wood Burning Fireplace in the Formal Living Rm, Main Floor Fam Room off the Kitchen,Large Deck for Entertaining, Lovely Fenced Yard with Landscaping, 1 car det. Garage. Central AC, New Stainless Appliances. Newly remodeled full bath in lower lev. Rec Room. This one checks the boxes! Pool Membership avail.
This property is off market, which means it's not currently listed for sale or rent on Zillow. This may be different from what's available on other websites or public sources.

