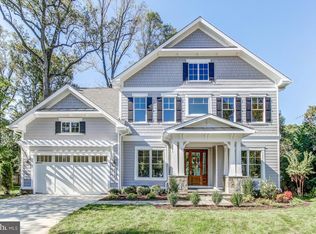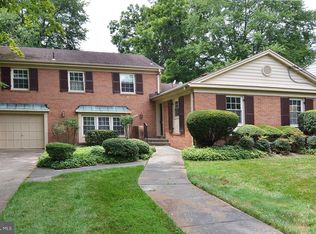This 3-level brick colonial has 4 bedrooms and 3.5 baths. The main floor consists of a spacious and natural light-filled living room with a wood-burning fireplace, a nicely sized separate dining room, an updated kitchen with all new stainless steel appliances, granite countertops, and table space, a half bath and a cozy den. The entire main level is graced with gleaming hardwood floors and lots of sunlight. The upper level has four good sized bedrooms with two full baths and hardwood flooring. The lower level offers a spacious family room with fireplace, a large updated full bath, and a laundry area. A two-car garage, that is accessed at the back of the house, enhances the privacy of the home. The very private backyard garden and patio are expansive and surrounded by tall evergreens and lush landscaping providing for a perfect setting for family events and entertaining. Close to top notch schools (public and private)Public Schools: Burning Tree Elem, Pyle, and Walt Whitman which is located blocks away from the home. Easy access to three area airports, the beltway, the shopping and dining of downtown Bethesda , the heart of downtown D.C. and public transportation. No smoking, no dogs/ other pets on case by case basis, tenant responsible to maintain the lawn, two-year lease with option to renew. The wall closets will remain in the bedrooms. To place application go on public website of Long and Foster Real Estate. The wall closets will remain in the bedrooms. Availability: August 1, 2021
This property is off market, which means it's not currently listed for sale or rent on Zillow. This may be different from what's available on other websites or public sources.

