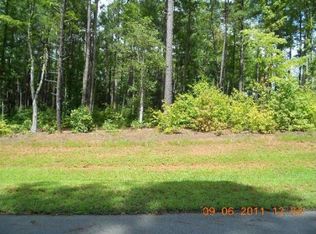Sold for $1,425,000 on 06/13/24
$1,425,000
7205 Hasentree Way, Wake Forest, NC 27587
5beds
5,169sqft
Single Family Residence, Residential
Built in 2017
1.39 Acres Lot
$1,400,800 Zestimate®
$276/sqft
$4,884 Estimated rent
Home value
$1,400,800
$1.32M - $1.48M
$4,884/mo
Zestimate® history
Loading...
Owner options
Explore your selling options
What's special
Nestled on a quiet street in the coveted Hasentree golf community (Tom Fazio designed), this beautiful estate, with over 5100 square feet of masterful design and high-end finishes, is built to entertain and impress. Upon entrance, you are greeted by a two-story foyer featuring a grand double staircase with additional spaces for relaxation and productivity, including a cozy den and home office. The bright open floor plan seamlessly connects the gourmet kitchen to the expansive family room with a coffered cathedral ceiling and a light filled sunroom which leads to the backyard oasis. For added convenience, a first-floor guest suite offers privacy and comfort for visitors or an additional office space. Retreat to the tranquil primary suite boasting a spa-like bathroom with a walk-in shower, luxurious soaking tub, and separate vanities. The enormous walk-in closet will blow you away! Awaiting your personal touch, a huge unfinished basement presents endless possibilities for customization and expansion. Step outside to discover your own private backyard oasis, complete with a pool, inviting hot tub, and a luxurious travertine deck, perfect for soaking up the sun or hosting outdoor gatherings. With amazing amenities at your fingertips, including the prestigious Tom Fazio designed golf, tennis, pickleball, spa services, walking trails, and restaurant, every day feels like a vacation!
Zillow last checked: 8 hours ago
Listing updated: October 28, 2025 at 12:14am
Listed by:
Kelly Huffstetler 919-522-6349,
Keller Williams Preferred Realty
Bought with:
Tina Caul, 267133
EXP Realty LLC
Vanessa Lynn Miller, 339959
EXP Realty LLC
Source: Doorify MLS,MLS#: 10018800
Facts & features
Interior
Bedrooms & bathrooms
- Bedrooms: 5
- Bathrooms: 4
- Full bathrooms: 4
Heating
- Forced Air, Natural Gas
Cooling
- Dual
Appliances
- Included: Gas Cooktop, Microwave, Range Hood, Refrigerator, Oven
- Laundry: Laundry Room, Main Level
Features
- Granite Counters, High Ceilings, Smooth Ceilings, Tray Ceiling(s), Walk-In Closet(s)
- Flooring: Carpet, Tile, Wood
- Basement: Daylight, Exterior Entry, Full, Unfinished
Interior area
- Total structure area: 5,169
- Total interior livable area: 5,169 sqft
- Finished area above ground: 5,169
- Finished area below ground: 0
Property
Parking
- Total spaces: 5
- Parking features: Driveway, Garage, Garage Faces Front, Garage Faces Side
- Attached garage spaces: 3
- Uncovered spaces: 2
Features
- Levels: Two
- Stories: 2
- Patio & porch: Deck, Porch
- Has private pool: Yes
- Pool features: Heated, In Ground, Pool Cover, Private, Community
- Has view: Yes
Lot
- Size: 1.39 Acres
- Features: Hardwood Trees, Landscaped, Partially Cleared, Wooded
Details
- Additional structures: Shed(s)
- Parcel number: 1821.01163360.000
- Special conditions: Standard
Construction
Type & style
- Home type: SingleFamily
- Architectural style: Transitional
- Property subtype: Single Family Residence, Residential
Materials
- Brick, Fiber Cement, Stone
- Foundation: Other
- Roof: Shingle
Condition
- New construction: No
- Year built: 2017
Utilities & green energy
- Sewer: Public Sewer
- Water: Public
- Utilities for property: Electricity Available, Natural Gas Available, Water Available
Community & neighborhood
Community
- Community features: Clubhouse, Fitness Center, Golf, Lake, Playground, Pool, Tennis Court(s)
Location
- Region: Wake Forest
- Subdivision: Hasentree
HOA & financial
HOA
- Has HOA: Yes
- HOA fee: $325 quarterly
- Services included: Road Maintenance, Security, Snow Removal, Storm Water Maintenance
Other financial information
- Additional fee information: Second HOA Fee $200 Monthly
Price history
| Date | Event | Price |
|---|---|---|
| 6/13/2024 | Sold | $1,425,000-4.7%$276/sqft |
Source: | ||
| 4/9/2024 | Pending sale | $1,495,000$289/sqft |
Source: | ||
| 3/22/2024 | Listed for sale | $1,495,000+76.9%$289/sqft |
Source: | ||
| 5/3/2018 | Sold | $845,000+111.3%$163/sqft |
Source: | ||
| 2/16/2016 | Listing removed | $399,900$77/sqft |
Source: Fonville Morisey/Falls Sales Office #2037712 | ||
Public tax history
| Year | Property taxes | Tax assessment |
|---|---|---|
| 2025 | $7,957 +3% | $1,240,945 |
| 2024 | $7,726 +8.4% | $1,240,945 +36.2% |
| 2023 | $7,126 +7.9% | $911,422 |
Find assessor info on the county website
Neighborhood: 27587
Nearby schools
GreatSchools rating
- 6/10North Forest Pines ElementaryGrades: PK-5Distance: 3.6 mi
- 8/10Wakefield MiddleGrades: 6-8Distance: 3.4 mi
- 8/10Wakefield HighGrades: 9-12Distance: 2.8 mi
Schools provided by the listing agent
- Elementary: Wake - N Forest Pines
- Middle: Wake - Wakefield
- High: Wake - Wakefield
Source: Doorify MLS. This data may not be complete. We recommend contacting the local school district to confirm school assignments for this home.
Get a cash offer in 3 minutes
Find out how much your home could sell for in as little as 3 minutes with a no-obligation cash offer.
Estimated market value
$1,400,800
Get a cash offer in 3 minutes
Find out how much your home could sell for in as little as 3 minutes with a no-obligation cash offer.
Estimated market value
$1,400,800
