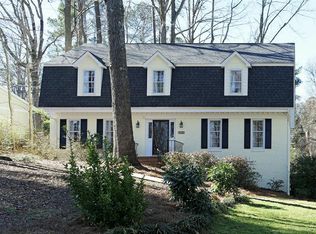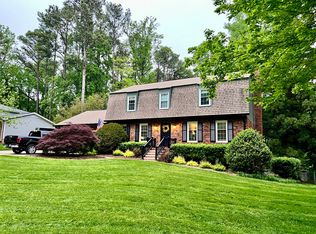Multiple offers, please submit by 9/20 at noon. It is a true rarity when prime location and a private lot collide. Main house offers 4 bedrooms, a bonus and walk-up attic with space to spare. Updated kitchen and open living room overlook the secluded pool and guest house. Oversized mud room, home office and formal dining for all of life's occasions. Guest house complete with full kitchen, living room, bedroom & bath. Brand new tankless hot water heater. Main house + guest house = 3,466 square feet.
This property is off market, which means it's not currently listed for sale or rent on Zillow. This may be different from what's available on other websites or public sources.

