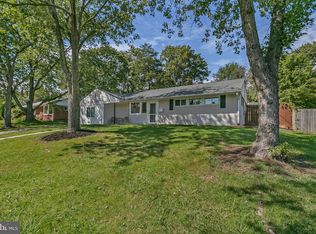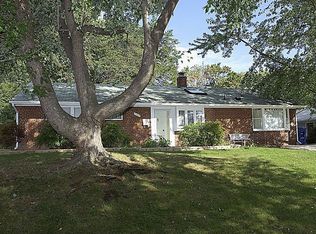Sold for $650,000
$650,000
7205 Giles Pl, Springfield, VA 22150
3beds
1,928sqft
Single Family Residence
Built in 1954
0.29 Acres Lot
$644,700 Zestimate®
$337/sqft
$3,043 Estimated rent
Home value
$644,700
$606,000 - $690,000
$3,043/mo
Zestimate® history
Loading...
Owner options
Explore your selling options
What's special
OPEN HOUSES MARCH 29 & MARCH 30 1-3 PM*One-level living at its charming best!*Largest kitchen I've seen in a ranch/rambler in ages! So much counter space. Gas cooking. Bright sunlight*Separate dining area*Expanded iving room (currently a living room plus a den/play room)*Amazing closet for primary bedroom*Too cute front bedroom; Murphy bed in middle bedroom conveys as currently used as at-home office*Two-level backyard with bonus area that could be used as a dog run, vegetable garden, or something else*Well-cared for, including: 2016 main roof (including all of the decking) and 2022 additional roof, 2019 water heater, 2020 primary HVAC , 2020 refrigerator and beverage refrigerator, 2021 dishwasher, 2022 stove, 2024 gutters*Two sheds and fencing convey in "as is" condition*Fantastic location with tons of retail within a 15 min. drive including groceries (Whole Foods, Trade Joe's, Giant), retail (Container Store, Target, Home Depot, Starbucks) at Springfield Plaza, Springfield Mall plus Kingstowne and Rolling Rd. at Old Keane Mill Rd.*Travel is a breeze. I-395 is 5 mins. away; straight shot to the Pentagon and D.C. Springfield metro is maybe a 10 min. drive; the station also offers Amtrak and Greyhound bus service*The list goes on and on about what makes this house such a great place to live. My clients have loved it for years!
Zillow last checked: 8 hours ago
Listing updated: May 14, 2025 at 04:49pm
Listed by:
John Mentis 202-549-0081,
Long & Foster Real Estate, Inc.
Bought with:
Casey Menish, 0225209279
Pearson Smith Realty, LLC
Source: Bright MLS,MLS#: VAFX2226702
Facts & features
Interior
Bedrooms & bathrooms
- Bedrooms: 3
- Bathrooms: 2
- Full bathrooms: 1
- 1/2 bathrooms: 1
- Main level bathrooms: 2
- Main level bedrooms: 3
Primary bedroom
- Features: Flooring - Wood
- Level: Main
Bedroom 2
- Features: Flooring - Wood
- Level: Main
Bedroom 3
- Features: Flooring - Carpet
- Level: Main
Den
- Level: Main
Dining room
- Features: Flooring - Tile/Brick
- Level: Main
Family room
- Features: Flooring - HardWood
- Level: Main
Kitchen
- Features: Flooring - Tile/Brick
- Level: Main
Heating
- Forced Air, Zoned, Natural Gas
Cooling
- Central Air, Electric
Appliances
- Included: Disposal, Dishwasher, Dryer, Oven/Range - Gas, Refrigerator, Washer, Gas Water Heater
- Laundry: Main Level, Dryer In Unit, Washer In Unit
Features
- Attic, Dining Area, Entry Level Bedroom, Open Floorplan, Pantry, Recessed Lighting, Bathroom - Stall Shower, Walk-In Closet(s), Dry Wall
- Flooring: Tile/Brick, Hardwood, Carpet, Wood
- Doors: Storm Door(s)
- Windows: Double Pane Windows, Insulated Windows
- Has basement: No
- Number of fireplaces: 1
- Fireplace features: Gas/Propane
Interior area
- Total structure area: 1,928
- Total interior livable area: 1,928 sqft
- Finished area above ground: 1,928
- Finished area below ground: 0
Property
Parking
- Total spaces: 2
- Parking features: Concrete, Driveway
- Uncovered spaces: 2
Accessibility
- Accessibility features: No Stairs
Features
- Levels: One
- Stories: 1
- Patio & porch: Patio
- Exterior features: Chimney Cap(s), Play Equipment, Sidewalks
- Pool features: None
- Fencing: Back Yard,Wood
Lot
- Size: 0.29 Acres
- Features: Front Yard, Rear Yard, SideYard(s), Suburban
Details
- Additional structures: Above Grade, Below Grade
- Parcel number: 0803 02210603
- Zoning: 140
- Special conditions: Standard
Construction
Type & style
- Home type: SingleFamily
- Architectural style: Ranch/Rambler
- Property subtype: Single Family Residence
Materials
- Combination
- Foundation: Concrete Perimeter
- Roof: Asphalt
Condition
- New construction: No
- Year built: 1954
- Major remodel year: 2011
Utilities & green energy
- Sewer: Public Sewer
- Water: Public
Community & neighborhood
Security
- Security features: Smoke Detector(s)
Location
- Region: Springfield
- Subdivision: Springfield
Other
Other facts
- Listing agreement: Exclusive Right To Sell
- Listing terms: Cash,Conventional,FHA,VA Loan
- Ownership: Fee Simple
- Road surface type: Black Top
Price history
| Date | Event | Price |
|---|---|---|
| 5/14/2025 | Sold | $650,000+3.2%$337/sqft |
Source: | ||
| 4/4/2025 | Pending sale | $630,000$327/sqft |
Source: | ||
| 3/29/2025 | Contingent | $630,000$327/sqft |
Source: | ||
| 3/28/2025 | Listed for sale | $630,000$327/sqft |
Source: | ||
| 11/12/2022 | Listing removed | -- |
Source: | ||
Public tax history
| Year | Property taxes | Tax assessment |
|---|---|---|
| 2025 | $7,667 +7.6% | $663,240 +7.8% |
| 2024 | $7,127 +7.6% | $615,230 +4.8% |
| 2023 | $6,626 +2.6% | $587,130 +4% |
Find assessor info on the county website
Neighborhood: 22150
Nearby schools
GreatSchools rating
- 3/10Crestwood Elementary SchoolGrades: PK-6Distance: 0.3 mi
- 3/10Key Middle SchoolGrades: 7-8Distance: 1.8 mi
- 4/10John R. Lewis High SchoolGrades: 9-12Distance: 1.4 mi
Schools provided by the listing agent
- Elementary: Crestwood
- Middle: Key
- High: John R. Lewis
- District: Fairfax County Public Schools
Source: Bright MLS. This data may not be complete. We recommend contacting the local school district to confirm school assignments for this home.
Get a cash offer in 3 minutes
Find out how much your home could sell for in as little as 3 minutes with a no-obligation cash offer.
Estimated market value
$644,700

