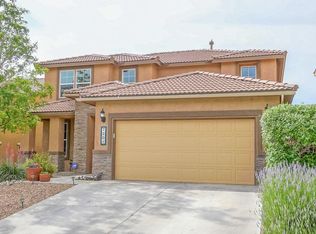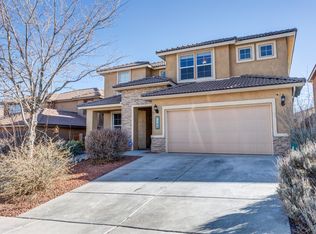Look no further for a home that shines with pride of ownership! Step into the front door and get greeted by a beautiful staircase and formal living room! Downstairs you will also find a flex space (current owners have this area used as an office!), the guest bathroom has been updated with a tasteful vanity to store your bathroom extras. Enter the kitchen and find tons of counter space, cabinets, a pantry and a butler's pantry that's perfect for your coffee bar! The living room has a cozy fireplace with a blower to keep you warm! The backyard has been newly redone with an extended patio, custom gate and sidewalk along the side for your trash cans! There are apple and fruit trees along with turf. Garage is a 3 car tandem!
This property is off market, which means it's not currently listed for sale or rent on Zillow. This may be different from what's available on other websites or public sources.

