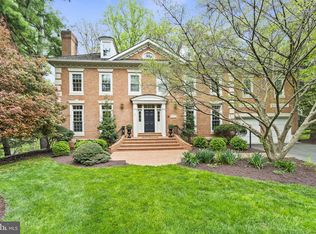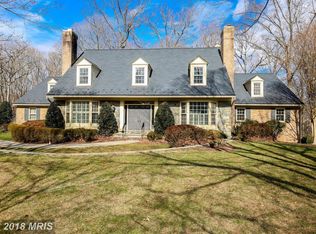Welcome To 7205 Eagle Ridge Place! Just miles away from Potomac Village, Washington DC (DCA), and Tyson's Corner, this home is in an ideal location and backs up to the 11th hole of the award winning TPC Potomac at Avenel Farm Golf Course. This is a one-of-a-kind, luxurious custom home built by Sandy Spring in 2012. Spanning over 9,000 square feet, this home boast 5 bedrooms and 5.5 baths. Every detail was carefully selected and expertly crafted from the remarkable light fixtures to the custom Baldwin door knobs. The main level boasts an open floor plan with an abundance of natural light, custom hardwood floors, a formal dining room with hand painted De Gourney wall paper, his & her offices with customs built-ins and a gas fireplace. The kitchen has world class appliances, a 60~ double Wolf Range, double glass door Sub Zero Refrigerators, two large islands made of Gold Calcutta Marble with a Fireclay sink, perfect for entertaining or dining in, a butler~s pantry with wine fridge, and sun filled breakfast room. There are two dramatic stairways which leads you to the private bedroom suites, all boasting sleek en-suite baths, generous closets, built in bunks beds and wonderful views. The Master Suite has two walk in closets with custom hand built shelving and fabulous islands, the master bath has his & her sinks, a built in shower and a stunning Victorian tub to soak away your stress. The lower level features a host of amenities including a home theater, golf room & golf simulator, large rec room, a private bedroom, and full access to the backyard. Not to mention the outdoor living space, an expansion deck with an incredible gazebo and gas fireplace overlooking the 11th hole of Avenel. This outdoor space is ideal for morning coffee, entertaining or relaxing while taking in the view. No expense was spared when creating this architectural masterpiece!
This property is off market, which means it's not currently listed for sale or rent on Zillow. This may be different from what's available on other websites or public sources.

