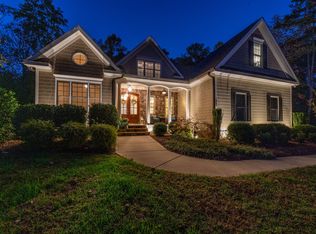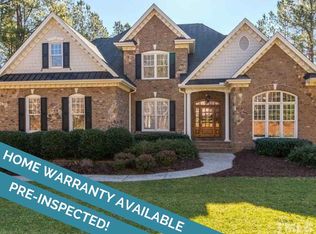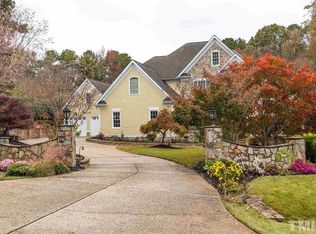Sold for $815,000 on 07/26/24
$815,000
7205 Donneeford Rd, Wake Forest, NC 27587
4beds
3,702sqft
Single Family Residence, Residential
Built in 2004
0.93 Acres Lot
$807,100 Zestimate®
$220/sqft
$3,125 Estimated rent
Home value
$807,100
$759,000 - $856,000
$3,125/mo
Zestimate® history
Loading...
Owner options
Explore your selling options
What's special
Motivated Seller!! Don't miss this exceptional executive home in Wake Forest's prestigious pool community of Galloway. 7205 Donneeford is situated up, on nearly an acre of land and provides privacy and lush, mature landscaping. Conveniently located near US1 and the 98 in the Falls Lake area, this home offers tranquility and accessibility. This wonderful floor plan offers generous well proportioned rooms throughout. The main level features a guest suite bedroom, full bathroom and walk-in closet. The kitchen is the heart of the home and sits between the outdoor living of a screened porch & cook-out deck and the family room with built ins and a fireplace. Up the back set of stairs you gain easy access to a wonderful bonus room. The second level primary suite offers ample room for a sitting area, master bath with cathedral ceiling and skylight and great closet. Two secondary bedrooms a dual sink bath and access to the 3rd floor walk up attic for all your storage needs. Additional features include formal dining room with bay window, living room or study separated by French doors. A 3-car garage large enough of that big SUV also has an in-garage workshop with bench top & built in storage cabinets. The home has been well maintained and was freshly painted 2024, New Roof 2018, New HVAC 2021, and new water heater 2024.
Zillow last checked: 8 hours ago
Listing updated: October 28, 2025 at 12:21am
Listed by:
Rick Tortora 919-452-9524,
RE/MAX United
Bought with:
Heather Larose, 278909
Northside Realty Inc.
Source: Doorify MLS,MLS#: 10030342
Facts & features
Interior
Bedrooms & bathrooms
- Bedrooms: 4
- Bathrooms: 4
- Full bathrooms: 3
- 1/2 bathrooms: 1
Heating
- Forced Air, Natural Gas
Cooling
- Ceiling Fan(s), Central Air, Zoned
Appliances
- Included: Built-In Electric Oven, Built-In Gas Oven, Cooktop, Dishwasher, Dryer, Electric Oven, Electric Water Heater, Gas Cooktop, Ice Maker, Microwave, Oven, Plumbed For Ice Maker, Range Hood, Refrigerator, Self Cleaning Oven, Stainless Steel Appliance(s), Washer/Dryer
- Laundry: Electric Dryer Hookup, Laundry Room, Upper Level
Features
- Bathtub/Shower Combination, Pantry, Cathedral Ceiling(s), Ceiling Fan(s), Central Vacuum, Coffered Ceiling(s), Crown Molding, Dining L, Double Vanity, Dry Bar, Eat-in Kitchen, Entrance Foyer, Granite Counters, Separate Shower, Smooth Ceilings, Tray Ceiling(s), Walk-In Closet(s), Walk-In Shower, Water Closet
- Flooring: Carpet, Ceramic Tile, Hardwood
- Doors: French Doors
- Windows: Plantation Shutters
- Number of fireplaces: 1
Interior area
- Total structure area: 3,702
- Total interior livable area: 3,702 sqft
- Finished area above ground: 3,702
- Finished area below ground: 0
Property
Parking
- Parking features: Concrete, Garage Door Opener, Storage, Workshop in Garage
- Attached garage spaces: 3
- Has uncovered spaces: Yes
Features
- Levels: Two
- Stories: 2
- Patio & porch: Deck, Rear Porch, Screened
- Exterior features: Rain Gutters, Smart Irrigation
- Pool features: Association, Community, Fenced, Filtered, In Ground, Pool Cover
- Has view: Yes
Lot
- Size: 0.93 Acres
- Features: Back Yard, Corner Lot, Hardwood Trees, Landscaped, Near Golf Course, Secluded, Sprinklers In Front, Sprinklers In Rear
Details
- Parcel number: 03
- Special conditions: Standard
Construction
Type & style
- Home type: SingleFamily
- Architectural style: Traditional
- Property subtype: Single Family Residence, Residential
Materials
- Brick, HardiPlank Type
- Foundation: Block, Brick/Mortar, Combination
- Roof: Shingle
Condition
- New construction: No
- Year built: 2004
- Major remodel year: 2004
Utilities & green energy
- Sewer: Septic Tank
- Water: Public
- Utilities for property: Cable Available, Electricity Connected, Natural Gas Available, Septic Available, Underground Utilities
Community & neighborhood
Location
- Region: Wake Forest
- Subdivision: Galloway
HOA & financial
HOA
- Has HOA: Yes
- HOA fee: $250 quarterly
- Amenities included: Cable TV, Playground, Pond Year Round, Pool
- Services included: Storm Water Maintenance
Other
Other facts
- Road surface type: Asphalt
Price history
| Date | Event | Price |
|---|---|---|
| 7/26/2024 | Sold | $815,000-1.8%$220/sqft |
Source: | ||
| 6/23/2024 | Pending sale | $830,000$224/sqft |
Source: | ||
| 6/18/2024 | Price change | $830,000-2.9%$224/sqft |
Source: | ||
| 5/18/2024 | Listed for sale | $855,000+68.3%$231/sqft |
Source: | ||
| 11/30/2004 | Sold | $508,000$137/sqft |
Source: Public Record Report a problem | ||
Public tax history
| Year | Property taxes | Tax assessment |
|---|---|---|
| 2025 | $5,269 +3% | $820,616 |
| 2024 | $5,116 +27% | $820,616 +59.7% |
| 2023 | $4,028 +7.9% | $514,003 |
Find assessor info on the county website
Neighborhood: 27587
Nearby schools
GreatSchools rating
- 6/10North Forest Pines ElementaryGrades: PK-5Distance: 4 mi
- 4/10Wake Forest Middle SchoolGrades: 6-8Distance: 4.3 mi
- 7/10Wake Forest High SchoolGrades: 9-12Distance: 3.3 mi
Schools provided by the listing agent
- Elementary: Wake - Wake Forest
- Middle: Wake - Wake Forest
- High: Wake - Wake Forest
Source: Doorify MLS. This data may not be complete. We recommend contacting the local school district to confirm school assignments for this home.
Get a cash offer in 3 minutes
Find out how much your home could sell for in as little as 3 minutes with a no-obligation cash offer.
Estimated market value
$807,100
Get a cash offer in 3 minutes
Find out how much your home could sell for in as little as 3 minutes with a no-obligation cash offer.
Estimated market value
$807,100


