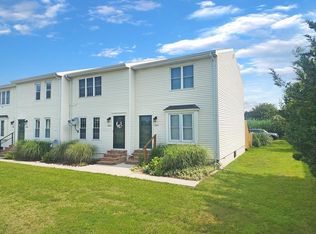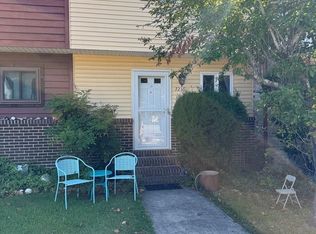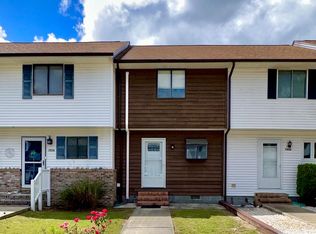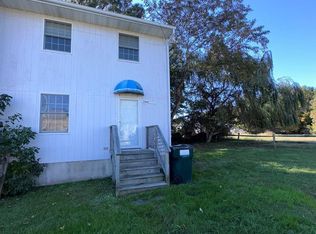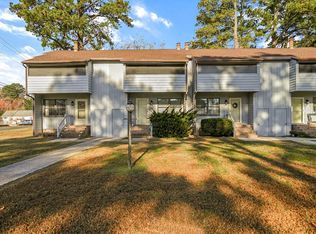HOME WARRANTY CONVEYS! Have no worries for one year after closing! Easy living town home with private rear yard space with high fence, shed. INCREDIBLE sunroom addition you will love! Kitchen has large island eat at counter with cabinets underneath, separates kitchen & dining space & dishwasher. Living room with creek & sunset colored sky views, wall electric fireplace, front door & office nook. All three rooms have special waterproof-soundproof padding under the laminate flooring only 2 years old. Half bath & laundry nook completes the 1st level. Up to the 2nd level with TWO bedrooms EACH with PRIVATE bath! The front bedroom has nice creek view, rear bedroom with his/her closets. Sunroom addition 2009. Association pays roof, exterior(except windows), lawn care, septic & gravel. TURNKEY!!
For sale
$299,500
7205 Bunting Rd, Chincoteague, VA 23336
2beds
1,088sqft
Est.:
Townhouse
Built in 1982
2,613.6 Square Feet Lot
$-- Zestimate®
$275/sqft
$-- HOA
What's special
Wall electric fireplaceIncredible sunroom addition
- 643 days |
- 381 |
- 8 |
Zillow last checked: 8 hours ago
Listing updated: December 15, 2025 at 05:24pm
Listed by:
Lynne Ballerini 757-894-5902,
DOCKSIDE PROPERTIES,
America Pace 757-894-7086,
DOCKSIDE PROPERTIES
Source: Eastern Shore AOR,MLS#: 60492
Tour with a local agent
Facts & features
Interior
Bedrooms & bathrooms
- Bedrooms: 2
- Bathrooms: 3
- Full bathrooms: 2
- 1/2 bathrooms: 1
Dining room
- Features: Dining Area, Bar
Heating
- Heat Pump, Electric
Cooling
- Heat Pump, Central Air
Appliances
- Included: Range, Microwave, Dishwasher, Refrigerator, Range Hood, Washer, Dryer, Electric Water Heater
- Laundry: Washer/Dryer Hookup
Features
- Doors: Storm Door(s)
- Windows: Window Treatments
- Attic: Storage
- Number of fireplaces: 1
- Fireplace features: One Fireplace, Living Room, Other
Interior area
- Total structure area: 1,088
- Total interior livable area: 1,088 sqft
Video & virtual tour
Property
Parking
- Parking features: No Garage, Stone Driveway
- Has uncovered spaces: Yes
Features
- Levels: Two
- Patio & porch: Enclosed
- Fencing: Fenced
- Body of water: None
Lot
- Size: 2,613.6 Square Feet
- Dimensions: .06
- Features: <.5 acre +/-
Details
- Additional structures: Shed/Barn
- Parcel number: 030A305000004N0
- Zoning description: Residential
Construction
Type & style
- Home type: Townhouse
- Property subtype: Townhouse
Materials
- Vinyl Siding
- Foundation: Crawl Space, Block
- Roof: Composition,Age 0-9 yrs +/-
Condition
- 30-50 yrs +/-
- New construction: No
- Year built: 1982
Utilities & green energy
- Sewer: Shared Septic
- Water: Public
Community & HOA
Community
- Features: Community Amenities
- Subdivision: Chincoteague
Location
- Region: Chincoteague
Financial & listing details
- Price per square foot: $275/sqft
- Tax assessed value: $217,700
- Annual tax amount: $834
- Date on market: 5/13/2024
Estimated market value
Not available
Estimated sales range
Not available
Not available
Price history
Price history
| Date | Event | Price |
|---|---|---|
| 7/3/2025 | Price change | $299,500-3.1%$275/sqft |
Source: | ||
| 5/17/2025 | Price change | $309,000-2.5%$284/sqft |
Source: | ||
| 6/14/2024 | Listed for sale | $316,900$291/sqft |
Source: | ||
| 5/28/2024 | Pending sale | $316,900$291/sqft |
Source: | ||
| 5/13/2024 | Listed for sale | $316,900$291/sqft |
Source: | ||
Public tax history
Public tax history
| Year | Property taxes | Tax assessment |
|---|---|---|
| 2025 | $834 | $217,700 |
| 2024 | $834 +7.7% | $217,700 +30.8% |
| 2023 | $774 0% | $166,500 |
Find assessor info on the county website
BuyAbility℠ payment
Est. payment
$1,643/mo
Principal & interest
$1413
Property taxes
$125
Home insurance
$105
Climate risks
Neighborhood: 23336
Nearby schools
GreatSchools rating
- 6/10Chincoteague Elementary SchoolGrades: PK-5Distance: 1.8 mi
- 6/10Chincoteague High SchoolGrades: 6-12Distance: 1.7 mi
- Loading
- Loading
