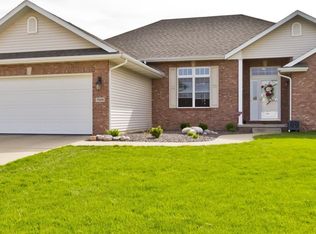Sold for $455,000 on 03/27/24
$455,000
7204 Wentworth Dr, Springfield, IL 62711
5beds
3,751sqft
Single Family Residence, Residential
Built in 1997
0.34 Acres Lot
$493,700 Zestimate®
$121/sqft
$3,901 Estimated rent
Home value
$493,700
$464,000 - $523,000
$3,901/mo
Zestimate® history
Loading...
Owner options
Explore your selling options
What's special
This stunning 5-bed, 3.5-bath home offers luxury living with a 3-sided fireplace connecting the living room and kitchen. Enjoy a spacious kitchen with granite countertops. Primary bedroom featuring a large double walk-in shower. The walk-out basement boasts a full bathroom, wet bar, and access to the under-deck patio. Take in the scenic views from the back deck or sunroom overlooking the driving range. Additional features include a central vac, irrigation system, alarm system, and radon mitigation. Upgrades in 2022 include new HVAC, two 50-gallon water heaters and a sump pump for added convenience In 2021 washer/dryer and stove (gas hookup available). Don't miss the chance to make this property your dream home!
Zillow last checked: 8 hours ago
Listing updated: March 29, 2024 at 01:01pm
Listed by:
Todd M Musso Mobl:217-725-5458,
The Real Estate Group, Inc.
Bought with:
Xuna Hu, 475189041
The Real Estate Group, Inc.
Source: RMLS Alliance,MLS#: CA1026788 Originating MLS: Capital Area Association of Realtors
Originating MLS: Capital Area Association of Realtors

Facts & features
Interior
Bedrooms & bathrooms
- Bedrooms: 5
- Bathrooms: 4
- Full bathrooms: 3
- 1/2 bathrooms: 1
Bedroom 1
- Level: Main
- Dimensions: 13ft 0in x 15ft 0in
Bedroom 2
- Level: Upper
- Dimensions: 12ft 0in x 15ft 0in
Bedroom 3
- Level: Upper
- Dimensions: 10ft 0in x 12ft 0in
Bedroom 4
- Level: Upper
- Dimensions: 13ft 0in x 12ft 0in
Bedroom 5
- Level: Upper
- Dimensions: 25ft 0in x 20ft 0in
Other
- Level: Main
- Dimensions: 12ft 0in x 13ft 0in
Other
- Area: 870
Additional room
- Description: Sunroom
- Level: Main
- Dimensions: 17ft 0in x 14ft 0in
Family room
- Level: Lower
- Dimensions: 31ft 0in x 18ft 0in
Kitchen
- Level: Main
- Dimensions: 24ft 0in x 15ft 0in
Laundry
- Level: Main
- Dimensions: 7ft 0in x 6ft 0in
Living room
- Level: Main
- Dimensions: 17ft 0in x 19ft 0in
Main level
- Area: 1784
Upper level
- Area: 1097
Heating
- Forced Air
Cooling
- Central Air
Appliances
- Included: Dishwasher, Dryer, Microwave, Range, Refrigerator, Washer
Features
- Basement: Full,Partially Finished
- Number of fireplaces: 1
- Fireplace features: Gas Log, Kitchen, Living Room
Interior area
- Total structure area: 2,881
- Total interior livable area: 3,751 sqft
Property
Parking
- Total spaces: 3
- Parking features: Attached
- Attached garage spaces: 3
Features
- Levels: Two
- Patio & porch: Deck, Porch, Screened
- Has view: Yes
- View description: Golf Course
Lot
- Size: 0.34 Acres
- Dimensions: 14779.22
- Features: GOn Golf Course
Details
- Parcel number: 2906.0127002
- Other equipment: Radon Mitigation System
Construction
Type & style
- Home type: SingleFamily
- Property subtype: Single Family Residence, Residential
Materials
- Frame, Brick, Vinyl Siding
- Foundation: Concrete Perimeter
- Roof: Shingle
Condition
- New construction: No
- Year built: 1997
Utilities & green energy
- Sewer: Public Sewer
- Water: Public
Community & neighborhood
Location
- Region: Springfield
- Subdivision: Piper Glen
HOA & financial
HOA
- Has HOA: Yes
- HOA fee: $175 annually
- Services included: Common Area Maintenance, Play Area, Pool
Price history
| Date | Event | Price |
|---|---|---|
| 3/27/2024 | Sold | $455,000$121/sqft |
Source: | ||
| 2/29/2024 | Pending sale | $455,000$121/sqft |
Source: | ||
| 2/25/2024 | Listed for sale | $455,000$121/sqft |
Source: | ||
| 1/23/2024 | Contingent | $455,000$121/sqft |
Source: | ||
| 1/12/2024 | Listed for sale | $455,000+12.3%$121/sqft |
Source: | ||
Public tax history
| Year | Property taxes | Tax assessment |
|---|---|---|
| 2024 | $11,005 +2.1% | $156,412 +9.5% |
| 2023 | $10,781 +4.1% | $142,868 +5.9% |
| 2022 | $10,360 +12.3% | $134,853 +8% |
Find assessor info on the county website
Neighborhood: 62711
Nearby schools
GreatSchools rating
- 9/10Glenwood Elementary SchoolGrades: K-4Distance: 0.5 mi
- 7/10Glenwood Middle SchoolGrades: 7-8Distance: 2.6 mi
- 7/10Glenwood High SchoolGrades: 9-12Distance: 0.7 mi

Get pre-qualified for a loan
At Zillow Home Loans, we can pre-qualify you in as little as 5 minutes with no impact to your credit score.An equal housing lender. NMLS #10287.
