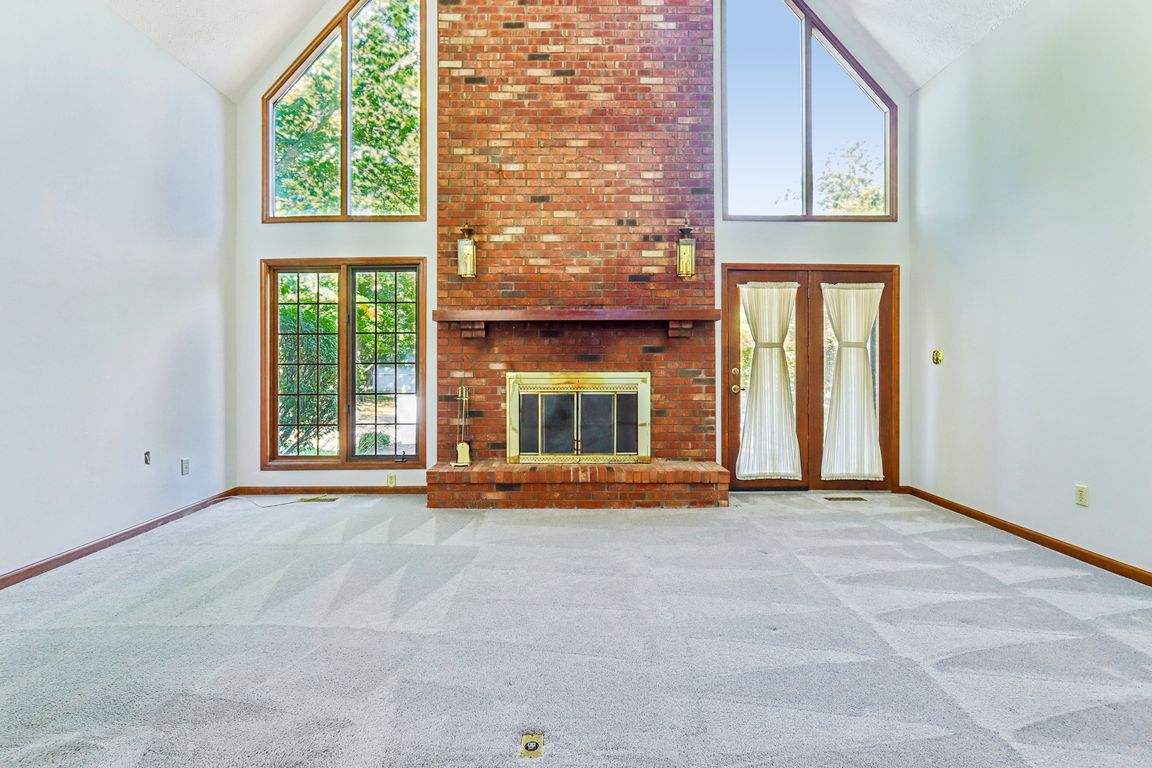Open: Sat 1pm-3pm

ActivePrice cut: $5K (11/13)
$429,000
3beds
2,257sqft
7204 W Christian Dr, New Palestine, IN 46163
3beds
2,257sqft
Residential, single family residence
Built in 1985
0.53 Acres
2 Attached garage spaces
$190 price/sqft
$50 annually HOA fee
What's special
Inground poolLarge wood deckVersatile loft upstairsUnbeatable outdoor spaceWalls of windowsDramatic two-story great roomSoaring vaulted ceilings
Welcome to this custom built Ranch A-frame home nestled on a spacious 0.53-acre lot in the sought-after Schildmeier Woods subdivision. This 3 bed, 2.5 bath residence offers over 2,250 sq ft of thoughtfully designed living space, including a versatile loft upstairs perfect for an office or additional living space. ...
- 17 days |
- 3,786 |
- 230 |
Likely to sell faster than
Source: MIBOR as distributed by MLS GRID,MLS#: 22069033
Travel times
Living Room
Kitchen
Primary Bedroom
Zillow last checked: 8 hours ago
Listing updated: November 13, 2025 at 05:47am
Listing Provided by:
Julie Preston 317-443-7429,
F.C. Tucker Company,
Lynette R Hofmeister,
F.C. Tucker Company
Source: MIBOR as distributed by MLS GRID,MLS#: 22069033
Facts & features
Interior
Bedrooms & bathrooms
- Bedrooms: 3
- Bathrooms: 3
- Full bathrooms: 2
- 1/2 bathrooms: 1
- Main level bathrooms: 3
- Main level bedrooms: 3
Primary bedroom
- Level: Main
- Area: 195 Square Feet
- Dimensions: 15x13
Bedroom 2
- Level: Main
- Area: 143 Square Feet
- Dimensions: 13x11
Bedroom 3
- Level: Main
- Area: 132 Square Feet
- Dimensions: 12x11
Breakfast room
- Level: Main
- Area: 120 Square Feet
- Dimensions: 12x10
Dining room
- Level: Main
- Area: 154 Square Feet
- Dimensions: 14x11
Foyer
- Features: Parquet
- Level: Main
- Area: 60 Square Feet
- Dimensions: 10x6
Great room
- Level: Main
- Area: 400 Square Feet
- Dimensions: 20x20
Kitchen
- Level: Main
- Area: 108 Square Feet
- Dimensions: 12x9
Laundry
- Level: Main
- Area: 54 Square Feet
- Dimensions: 9x6
Loft
- Level: Upper
- Area: 260 Square Feet
- Dimensions: 20x13
Heating
- Natural Gas
Cooling
- Central Air
Appliances
- Included: Electric Cooktop, Dishwasher, Disposal, Exhaust Fan, Oven, Refrigerator, Water Softener Owned
- Laundry: Main Level
Features
- Built-in Features, Cathedral Ceiling(s), Entrance Foyer, Eat-in Kitchen, Pantry, Walk-In Closet(s)
- Windows: Wood Work Stained
- Has basement: No
- Number of fireplaces: 1
- Fireplace features: Gas Log, Great Room, Masonry
Interior area
- Total structure area: 2,257
- Total interior livable area: 2,257 sqft
Video & virtual tour
Property
Parking
- Total spaces: 2
- Parking features: Attached
- Attached garage spaces: 2
- Details: Garage Parking Other(Finished Garage, Garage Door Opener, Keyless Entry, Service Door)
Features
- Levels: One and One Half
- Stories: 1
- Patio & porch: Covered, Deck, Porch
- Exterior features: Storage
- Pool features: Diving Board, In Ground, Pool Cover
- Fencing: Fenced,Chain Link,Fence Complete
Lot
- Size: 0.53 Acres
- Features: Rural - Subdivision, Mature Trees
Details
- Parcel number: 300926101003003012
- Special conditions: Estate
- Horse amenities: None
Construction
Type & style
- Home type: SingleFamily
- Architectural style: A-Frame
- Property subtype: Residential, Single Family Residence
Materials
- Brick
- Foundation: Crawl Space
Condition
- New construction: No
- Year built: 1985
Utilities & green energy
- Water: Private
Community & HOA
Community
- Security: Fire Alarm
- Subdivision: Schildmeier Woods
HOA
- Has HOA: Yes
- Services included: Association Home Owners, Entrance Common
- HOA fee: $50 annually
Location
- Region: New Palestine
Financial & listing details
- Price per square foot: $190/sqft
- Tax assessed value: $377,400
- Annual tax amount: $2,466
- Date on market: 10/29/2025
- Cumulative days on market: 18 days