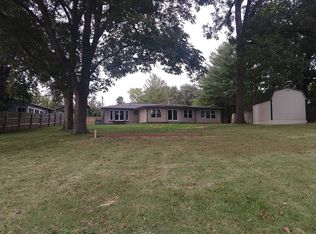Terrific westside ranch home with lake view and privileges. The home features a wall of newer windows overlooking a park like setting on .58 acres. The back yard is fenced in, and features a large patio with a basketball goal; perfect for guests and relaxation. There is also a large yard barn with a newer roof, perfect for storage. The kitchen features a tiled bar, newer appliances, solid oak cabinets, and lots of counter space. The home also features a wood burning stove that provides a lovely focal piece for the dining and family area. There's a new ac unit(July 2020), AC window unit for the garage(2018) and garage heater (put in 2019.) The glass cooktop stove, refrigerator and dishwasher come with the house. This home also has ADT alarm equipment, complete with commercial grade smoke detectors. Enjoy the peace and quiet of the country, with all the convenience of the city minutes away! Home has been pre-inspected for buyer's convenience.
This property is off market, which means it's not currently listed for sale or rent on Zillow. This may be different from what's available on other websites or public sources.
