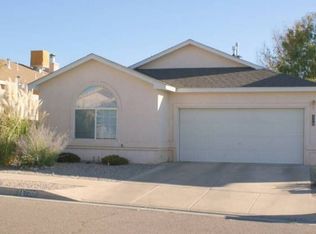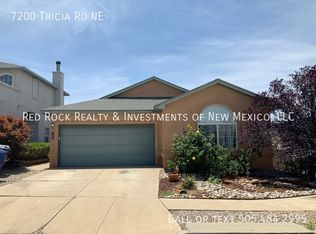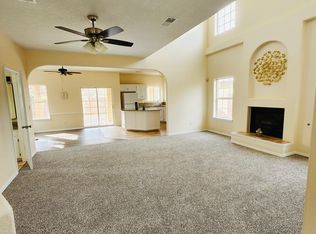Sold
Price Unknown
7204 Tricia Rd NE, Albuquerque, NM 87113
3beds
1,845sqft
Single Family Residence
Built in 1998
3,920.4 Square Feet Lot
$412,800 Zestimate®
$--/sqft
$2,292 Estimated rent
Home value
$412,800
$376,000 - $454,000
$2,292/mo
Zestimate® history
Loading...
Owner options
Explore your selling options
What's special
Welcome to this charming 2-story, 3-bedroom home nestled near North Domingo Baca Park! This inviting property boasts a new roof in Nov. 2023 and energy-efficient solar panels, ensuring both sustainability and savings. The main floor features elegant tile flooring, two spacious living areas, and a cozy fireplace perfect for relaxing evenings. Upstairs, you'll find updated luxury vinyl flooring, and modern touches throughout with multiple new faucets and light fixtures. Laundry room is also upstairs for convenience. Step outside to a lovely, covered patio area, ideal for outdoor dining and gatherings. Located near shopping, dining, and entertainment--this home offers comfort, style, and convenience. Don't miss out!
Zillow last checked: 8 hours ago
Listing updated: December 23, 2024 at 05:11pm
Listed by:
The Staton Group Homes 505-331-6949,
Keller Williams Realty
Bought with:
The Staton Group Homes, 47454
Keller Williams Realty
Source: SWMLS,MLS#: 1072060
Facts & features
Interior
Bedrooms & bathrooms
- Bedrooms: 3
- Bathrooms: 3
- Full bathrooms: 2
- 1/2 bathrooms: 1
Primary bedroom
- Level: Second
- Area: 215.93
- Dimensions: 15.1 x 14.3
Bedroom 2
- Level: Second
- Area: 131.44
- Dimensions: 12.4 x 10.6
Bedroom 3
- Level: Second
- Area: 122.4
- Dimensions: 12 x 10.2
Dining room
- Level: Main
- Area: 87.12
- Dimensions: 9.9 x 8.8
Family room
- Level: Main
- Area: 232.32
- Dimensions: 17.6 x 13.2
Kitchen
- Level: Main
- Area: 112.35
- Dimensions: 10.7 x 10.5
Living room
- Level: Main
- Area: 210.6
- Dimensions: 16.2 x 13
Heating
- Central, Forced Air, Natural Gas
Cooling
- Refrigerated
Appliances
- Included: Dryer, Dishwasher, Free-Standing Electric Range, Disposal, Microwave, Washer
- Laundry: Gas Dryer Hookup, Washer Hookup, Dryer Hookup, ElectricDryer Hookup
Features
- Attic, Bathtub, Ceiling Fan(s), Dual Sinks, Family/Dining Room, Garden Tub/Roman Tub, High Ceilings, Kitchen Island, Living/Dining Room, Multiple Living Areas, Pantry, Soaking Tub, Separate Shower, Walk-In Closet(s)
- Flooring: Tile, Vinyl
- Windows: Double Pane Windows, Insulated Windows, Vinyl
- Has basement: No
- Number of fireplaces: 1
- Fireplace features: Log Lighter, Wood Burning
Interior area
- Total structure area: 1,845
- Total interior livable area: 1,845 sqft
Property
Parking
- Total spaces: 2
- Parking features: Attached, Finished Garage, Garage, Garage Door Opener
- Attached garage spaces: 2
Accessibility
- Accessibility features: None
Features
- Levels: Two
- Stories: 2
- Patio & porch: Balcony, Covered, Open, Patio
- Exterior features: Balcony, Fire Pit, Private Yard
- Fencing: Wall
Lot
- Size: 3,920 sqft
Details
- Parcel number: 101906412023830730
- Zoning description: R-1A*
Construction
Type & style
- Home type: SingleFamily
- Property subtype: Single Family Residence
Materials
- Frame, Stucco
- Roof: Pitched,Shingle
Condition
- Resale
- New construction: No
- Year built: 1998
Utilities & green energy
- Sewer: Public Sewer
- Water: Public
- Utilities for property: Electricity Connected, Natural Gas Connected, Sewer Connected, Water Connected
Green energy
- Energy generation: Solar
Community & neighborhood
Security
- Security features: Smoke Detector(s)
Location
- Region: Albuquerque
Other
Other facts
- Listing terms: Cash,Conventional,FHA,VA Loan
- Road surface type: Paved
Price history
| Date | Event | Price |
|---|---|---|
| 2/20/2025 | Listing removed | $3,099$2/sqft |
Source: Zillow Rentals Report a problem | ||
| 2/1/2025 | Price change | $3,099+3.3%$2/sqft |
Source: Zillow Rentals Report a problem | ||
| 1/29/2025 | Price change | $3,000-9.1%$2/sqft |
Source: Zillow Rentals Report a problem | ||
| 1/9/2025 | Listed for rent | $3,300+112.9%$2/sqft |
Source: Zillow Rentals Report a problem | ||
| 12/23/2024 | Sold | -- |
Source: | ||
Public tax history
| Year | Property taxes | Tax assessment |
|---|---|---|
| 2025 | $5,832 +12.8% | $138,020 +12.7% |
| 2024 | $5,168 -1.3% | $122,488 |
| 2023 | $5,234 +30.6% | $122,488 +30% |
Find assessor info on the county website
Neighborhood: North Domingo Baca
Nearby schools
GreatSchools rating
- 9/10North Star Elementary SchoolGrades: K-5Distance: 1.4 mi
- 7/10Desert Ridge Middle SchoolGrades: 6-8Distance: 0.9 mi
- 7/10La Cueva High SchoolGrades: 9-12Distance: 0.5 mi
Schools provided by the listing agent
- Elementary: North Star
- Middle: Desert Ridge
- High: La Cueva
Source: SWMLS. This data may not be complete. We recommend contacting the local school district to confirm school assignments for this home.
Get a cash offer in 3 minutes
Find out how much your home could sell for in as little as 3 minutes with a no-obligation cash offer.
Estimated market value$412,800
Get a cash offer in 3 minutes
Find out how much your home could sell for in as little as 3 minutes with a no-obligation cash offer.
Estimated market value
$412,800


