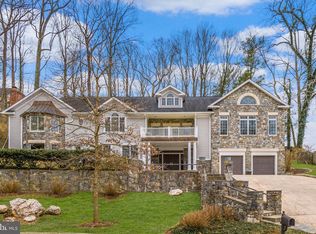Sold for $1,475,000
$1,475,000
7204 Selkirk Dr, Bethesda, MD 20817
4beds
5,861sqft
Single Family Residence
Built in 1961
0.83 Acres Lot
$2,223,500 Zestimate®
$252/sqft
$7,320 Estimated rent
Home value
$2,223,500
$1.93M - $2.58M
$7,320/mo
Zestimate® history
Loading...
Owner options
Explore your selling options
What's special
This is the one you’ve been waiting for! Rare opportunity to own almost an acre in Bannockburn, one of the most highly coveted neighborhoods in Bethesda. Tucked away on a lush, wooded lot in a private cul de sac, this hidden gem offers over 5,900 square feet of living space that’s an entertainer’s dream! Boasting tons of natural light, soaring ceilings, and beautiful, mature landscaping, you don’t want to miss the chance to make this contemporary beauty yours. Upon entry, you’ll love the grand two-story foyer and open-concept space on the main floor. Enjoy the dining room, huge family room with the first of three fireplaces, spacious kitchen, home office with French doors, all offering beautiful green views of the surrounding area. Access to the two-car garage, a full bathroom, and a convenient laundry room complete the main floor. Upstairs, you’ll find an incredible great room with cathedral ceilings, a fireplace, built-ins with wet bar, and a stunning balcony as well as access to the extensive hardscape backyard, perfect for indoor-outdoor living and entertaining. A full bathroom provides the utmost convenience for guests. Continue to the main living wing, featuring four large bedrooms, all with en-suite bathrooms and ample closet space. The primary suite boasts a large walk-in closet and fireplace, as well as a bonus room with tons of natural light - perfect for a sitting room or home office! Location, Location, Location! Enjoy the peace and privacy while also being conveniently located in the award-winning Whitman school district, near downtown Bethesda, 1-495, the D.C. border, Chain Bridge, and so much more! This home offers the perfect opportunity for its new owners to update and make it their own!
Zillow last checked: 8 hours ago
Listing updated: September 09, 2023 at 01:28pm
Listed by:
Carolyn Sappenfield 240-353-7601,
RE/MAX Realty Services,
Listing Team: The Carolyn Homes Team, Co-Listing Team: The Carolyn Homes Team,Co-Listing Agent: Amanda Novak Hewitt 301-906-9805,
RE/MAX Realty Services
Bought with:
Ava Marvastian
Long & Foster Real Estate, Inc.
Source: Bright MLS,MLS#: MDMC2101042
Facts & features
Interior
Bedrooms & bathrooms
- Bedrooms: 4
- Bathrooms: 6
- Full bathrooms: 6
- Main level bathrooms: 1
Basement
- Area: 2910
Heating
- Forced Air, Natural Gas
Cooling
- Central Air, Ceiling Fan(s), Electric
Appliances
- Included: Gas Water Heater
- Laundry: Main Level
Features
- Additional Stairway, Breakfast Area, Ceiling Fan(s), Family Room Off Kitchen, Open Floorplan, Kitchen Island, Primary Bath(s), Spiral Staircase, Walk-In Closet(s)
- Flooring: Carpet, Hardwood, Wood
- Doors: Sliding Glass
- Windows: Skylight(s)
- Has basement: No
- Number of fireplaces: 3
- Fireplace features: Wood Burning
Interior area
- Total structure area: 5,961
- Total interior livable area: 5,861 sqft
- Finished area above ground: 3,051
- Finished area below ground: 2,810
Property
Parking
- Total spaces: 2
- Parking features: Garage Faces Front, Concrete, Attached
- Attached garage spaces: 2
- Has uncovered spaces: Yes
Accessibility
- Accessibility features: None
Features
- Levels: Two
- Stories: 2
- Patio & porch: Deck, Patio
- Exterior features: Extensive Hardscape, Stone Retaining Walls, Balcony
- Pool features: None
Lot
- Size: 0.83 Acres
Details
- Additional structures: Above Grade, Below Grade
- Parcel number: 160700431924
- Zoning: R200
- Special conditions: Standard
Construction
Type & style
- Home type: SingleFamily
- Architectural style: Contemporary
- Property subtype: Single Family Residence
Materials
- Brick
- Foundation: Block
Condition
- Good
- New construction: No
- Year built: 1961
- Major remodel year: 1995
Utilities & green energy
- Sewer: Public Sewer
- Water: Public
Community & neighborhood
Security
- Security features: Security System
Location
- Region: Bethesda
- Subdivision: Bannockburn
Other
Other facts
- Listing agreement: Exclusive Agency
- Listing terms: Cash,Conventional,FHA,VA Loan
- Ownership: Fee Simple
Price history
| Date | Event | Price |
|---|---|---|
| 9/8/2023 | Sold | $1,475,000-1.7%$252/sqft |
Source: | ||
| 8/31/2023 | Pending sale | $1,500,000$256/sqft |
Source: | ||
| 8/9/2023 | Contingent | $1,500,000$256/sqft |
Source: | ||
| 8/3/2023 | Listed for sale | $1,500,000$256/sqft |
Source: | ||
Public tax history
| Year | Property taxes | Tax assessment |
|---|---|---|
| 2025 | $17,452 +10.3% | $1,432,100 +4.2% |
| 2024 | $15,827 +4.3% | $1,374,867 +4.3% |
| 2023 | $15,182 +9.2% | $1,317,633 +4.5% |
Find assessor info on the county website
Neighborhood: 20817
Nearby schools
GreatSchools rating
- 9/10Bannockburn Elementary SchoolGrades: K-5Distance: 0.9 mi
- 10/10Thomas W. Pyle Middle SchoolGrades: 6-8Distance: 0.9 mi
- 9/10Walt Whitman High SchoolGrades: 9-12Distance: 1 mi
Schools provided by the listing agent
- Elementary: Bannockburn
- Middle: Pyle
- High: Walt Whitman
- District: Montgomery County Public Schools
Source: Bright MLS. This data may not be complete. We recommend contacting the local school district to confirm school assignments for this home.

Get pre-qualified for a loan
At Zillow Home Loans, we can pre-qualify you in as little as 5 minutes with no impact to your credit score.An equal housing lender. NMLS #10287.
