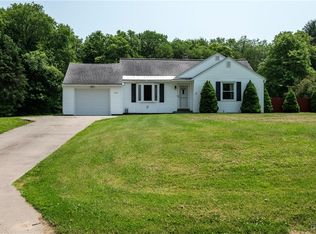If you have been looking for a 4 bedroom 2 bath home in the ORISKANY SCHOOL DISTRICT then look no further. Large addition added in 2017. NEW OVERSIZED KITCHEN WITH GRANITE, Large dining room area and beautiful hardwood flooring in the living room. Large master bedroom with HUGE walk-in closet and awesome master bath! This home has a newer roof, 3 year old septic system, newer electrical box and PUBLIC WATER..... Three 1st floor bedrooms all freshly painted with new flooring. Second bath is updated. This great home sits on 1 acre....Very private yard with Trex Deck.
This property is off market, which means it's not currently listed for sale or rent on Zillow. This may be different from what's available on other websites or public sources.
